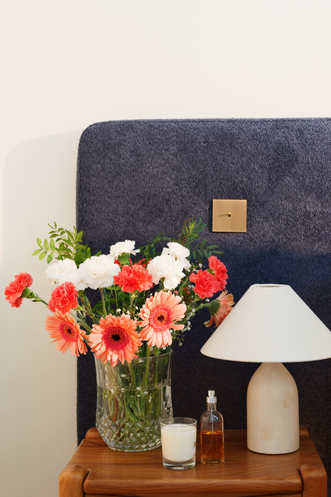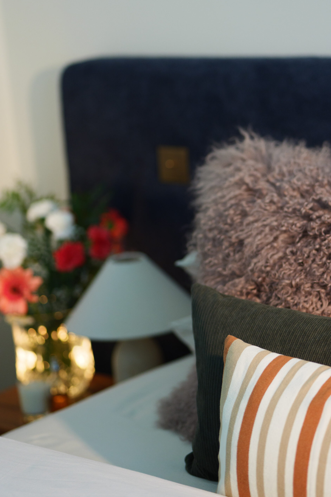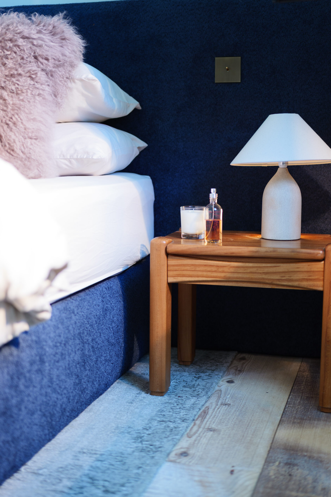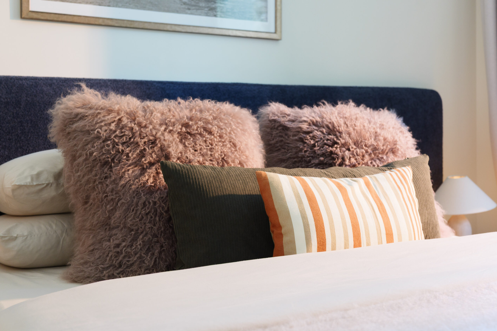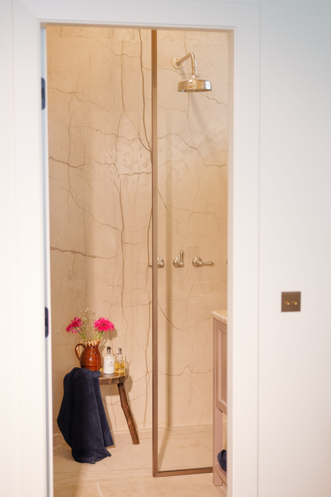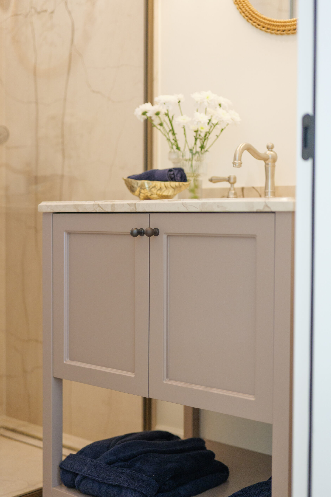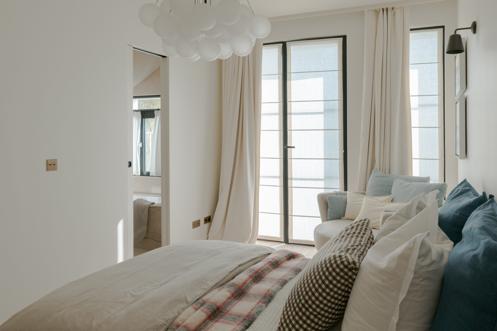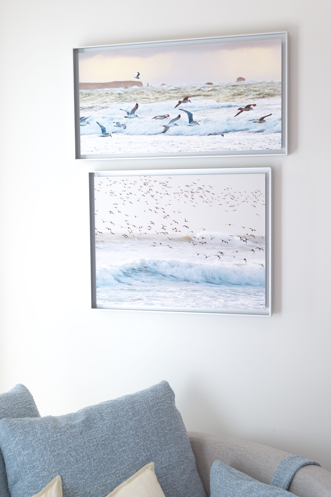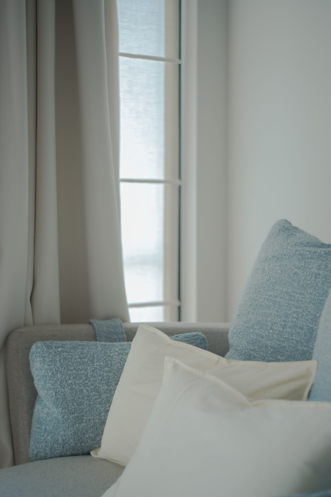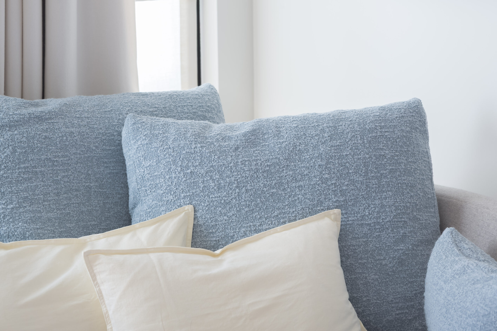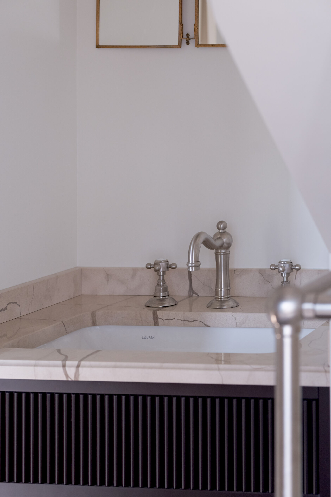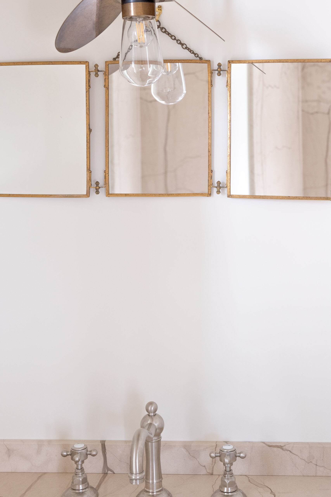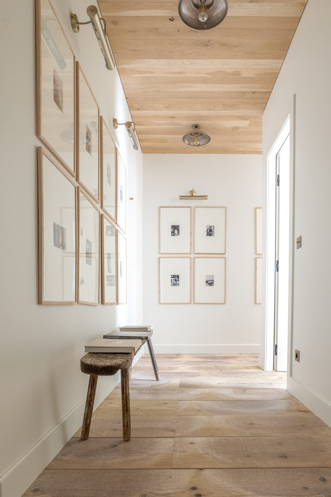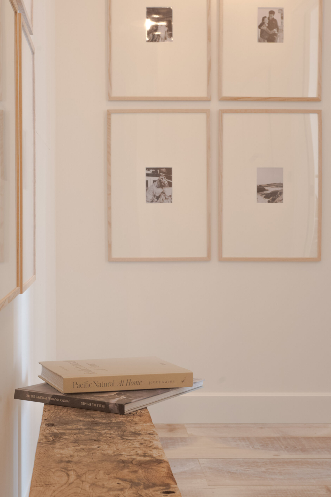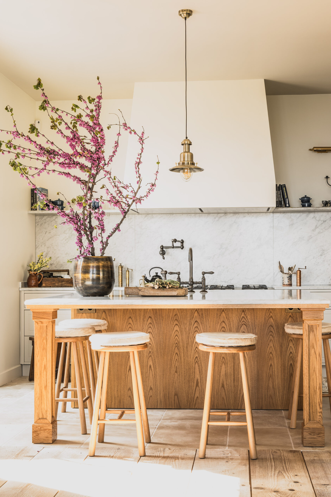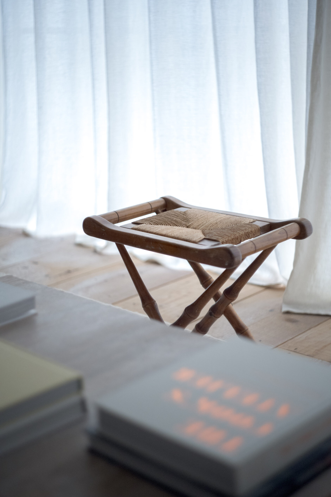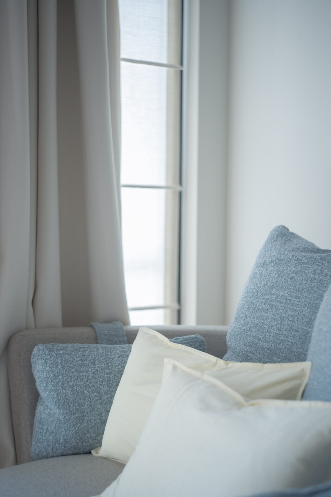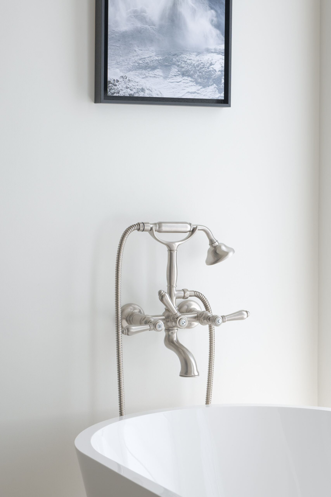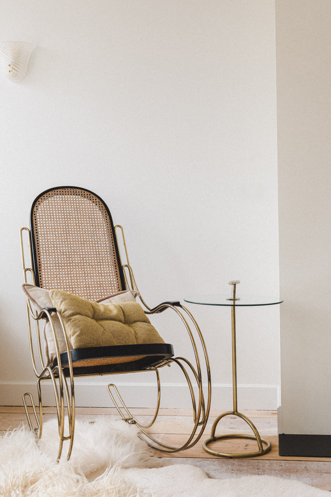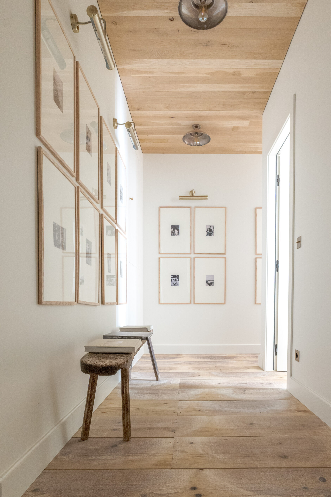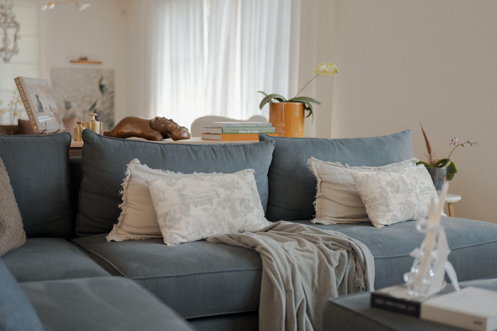
Villa les Loups
Côte d’Azur
Villa Les Loups, perched just above sea level, overlooks the magnificent bay of Monaco, offering a glimpse of the many facets of the Mediterranean. The property is surrounded by 8 000 square meters of greenery between the sea and the mountains. Every area embodies the spirit of the coast with a laid-back aesthetic. Its
indoor/outdoor living at its finest, offering magnificent volumes of life.
Everything here was chosen to play with light and amplify the water view. Our goal was to make the house feel like a part of the landscape with sweeping views, natural textures including limestone, reclaimed oak and copper, deconstructed finishes, along with a muted color palette.
Layered furniture pieces and dressing add to the elegance and modern timelessness.
The overall design is full of nuance. The house celebrates its heritage by effortlessly blending period features and modern appliances.
Conversational Living
Right off the entryway, this sun-filled living room is designed as a welcoming space for intimate gatherings. The furniture layout encourages connection, with a KS STUDIO DESIGN flannel sofa and curated seating in varied shapes and materials — from vintage oak to curly sheepskin and mohair — all layered over a textured rug. The palette draws from nature, inspired by where sky meets sea: soft off-whites, warm neutrals that fading softly into the light.
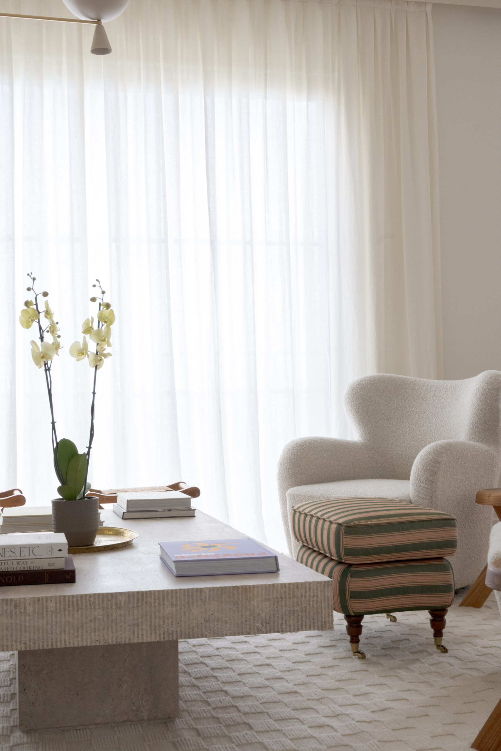

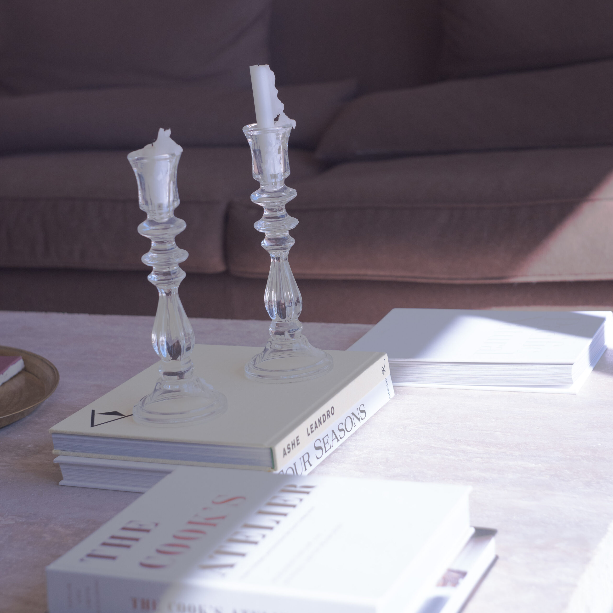
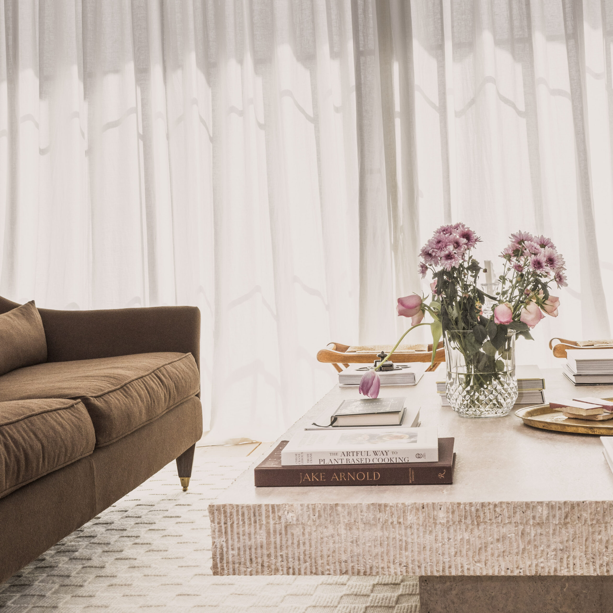
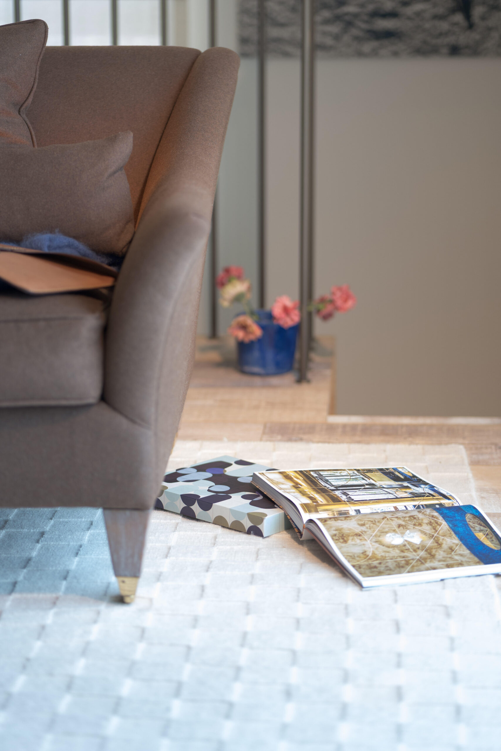
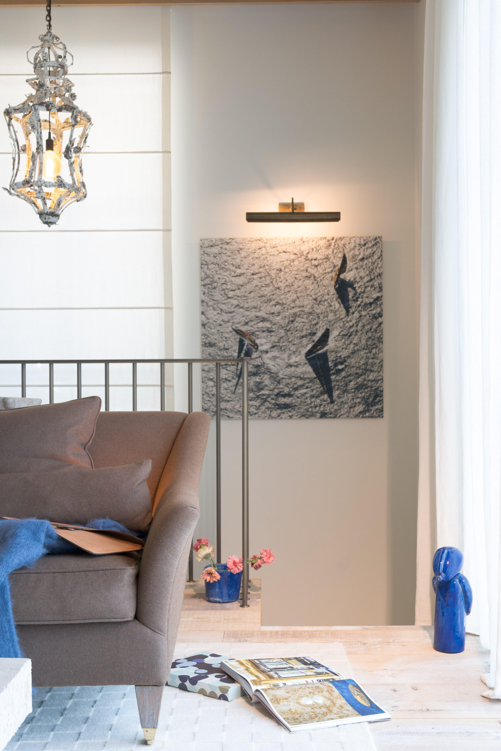
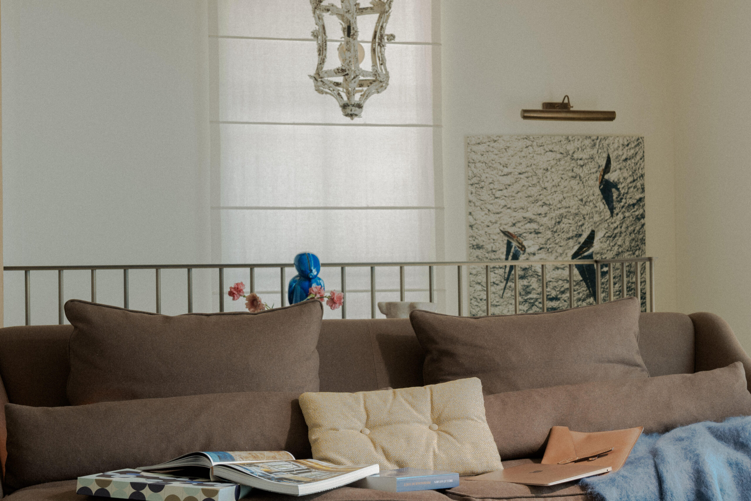
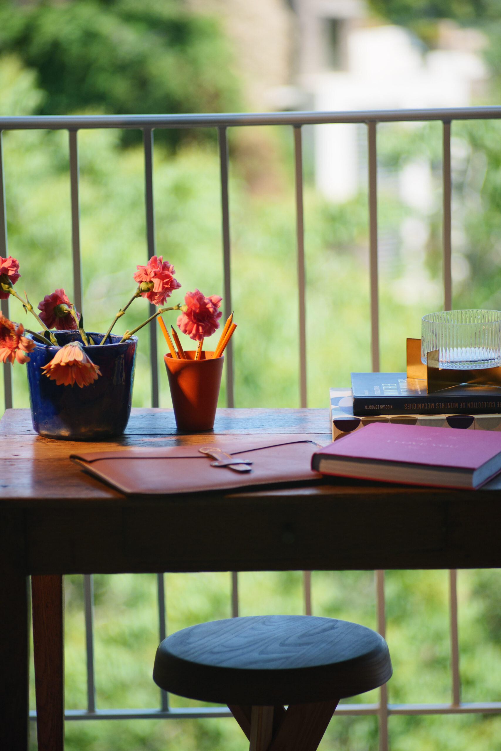
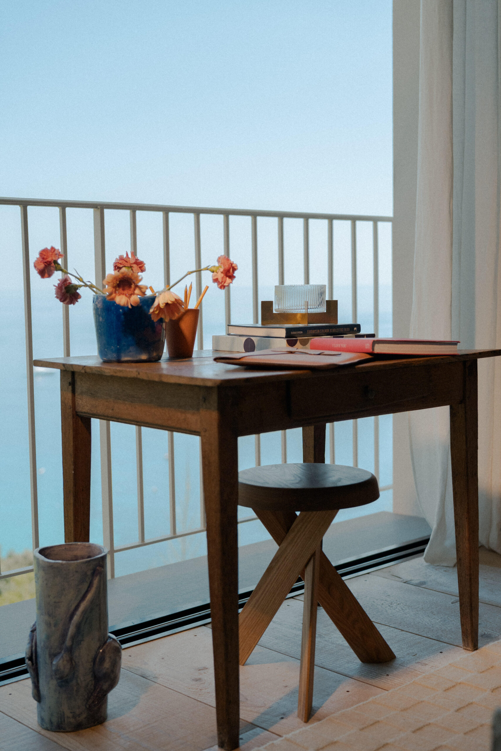

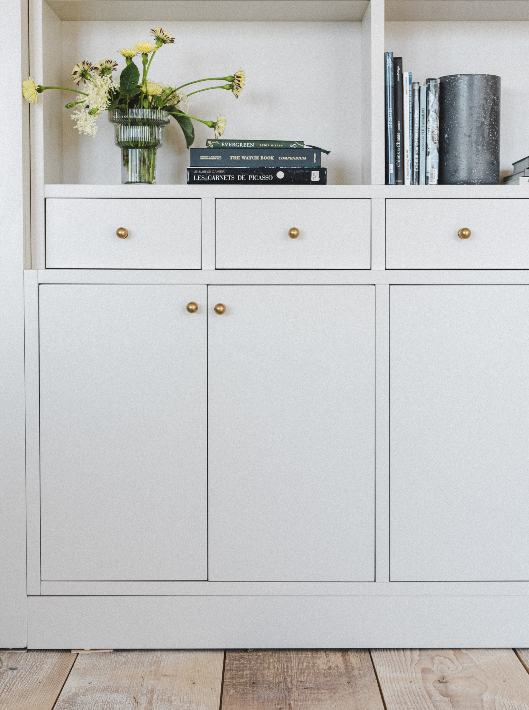
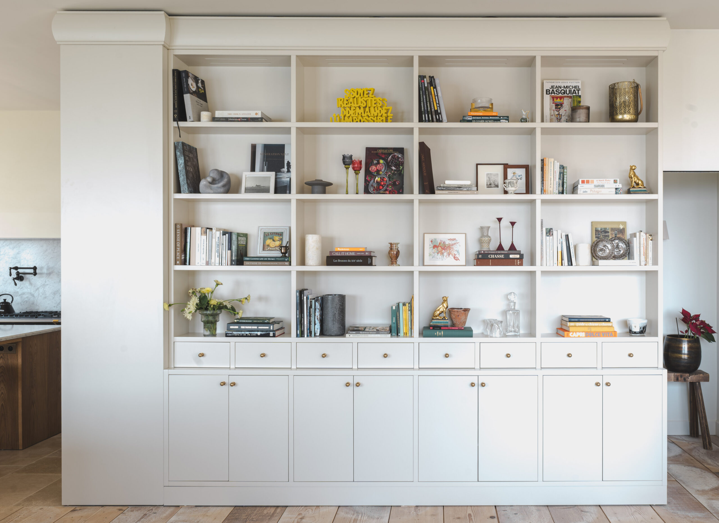

GREAT ROOM
Bathed in soft natural light yet grounded in deeper tones, this family room offers a more relaxed, intimate atmosphere than the main living area. A custom L-shaped blue linen sofa by KS STUDIO DESIGN anchors the space, combining British-inspired proportions with modern comfort. A bay window transforms into a charming reading nook with built-in storage, layered pillows, and a view of the sea — a quiet retreat within the room. Touches of deep blue and gold echo the light and movement of the Mediterranean, making this room a perfect blend of coziness and quiet sophistication.


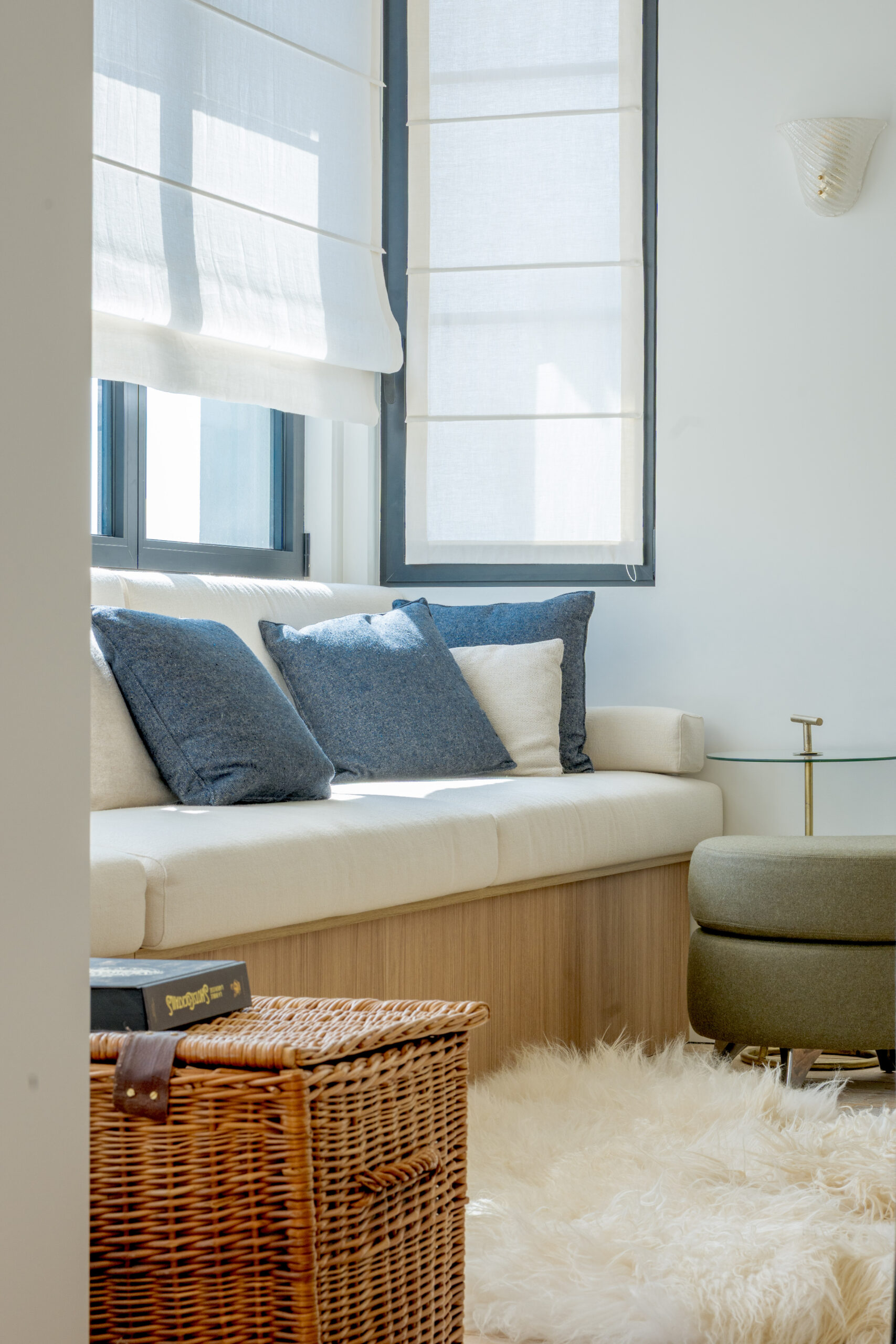

KITCHEN
At its center, a sculptural oversized marble island faces the sea and paired with tailored KS STUDIO DESIGN seatings. A central feature of the kitchen, a plaster hood and long cabinetry run set a timeless tone. The showpiece is a heavily veined, free-floating marble shelf offering a refined stage for curated objects. Details like antique lighting, hand-cast hardware, and a barista station elevate the space while maintaining a sense of ease. The kitchen is equipped with professional-grade appliances, including multiple ovens, ensuring both functionality and high performance.

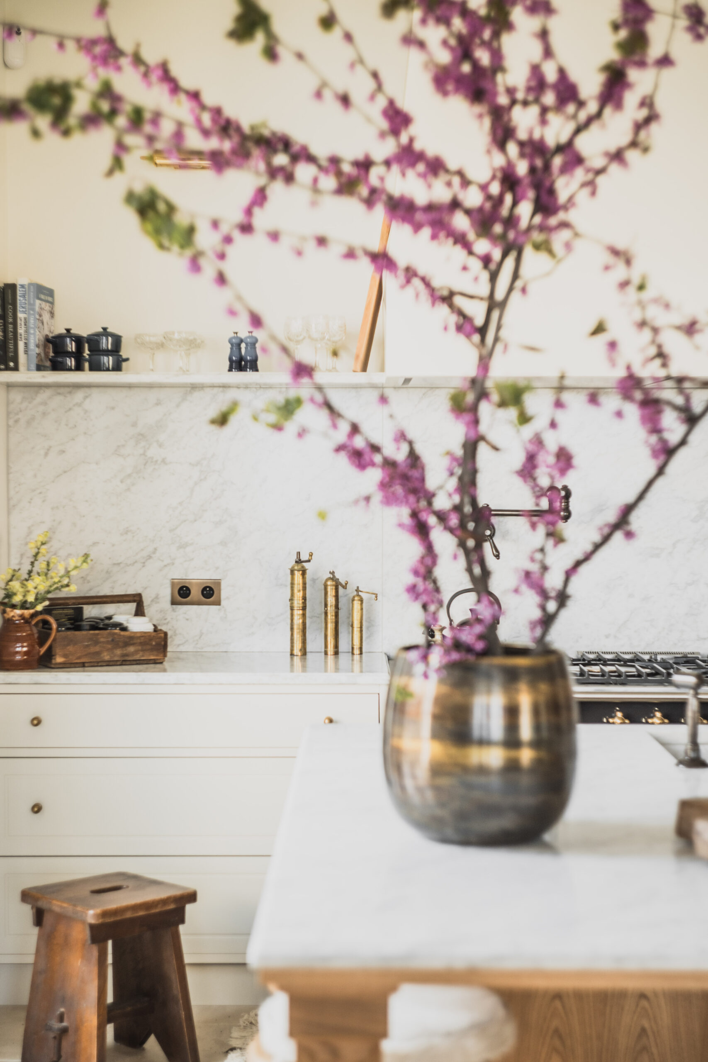
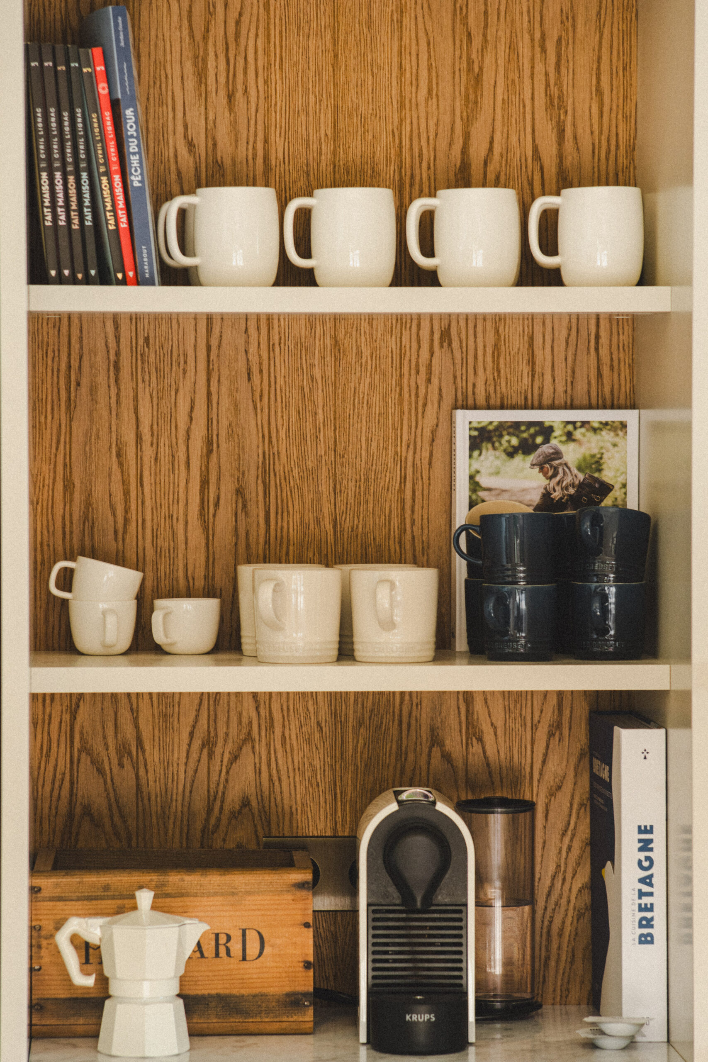
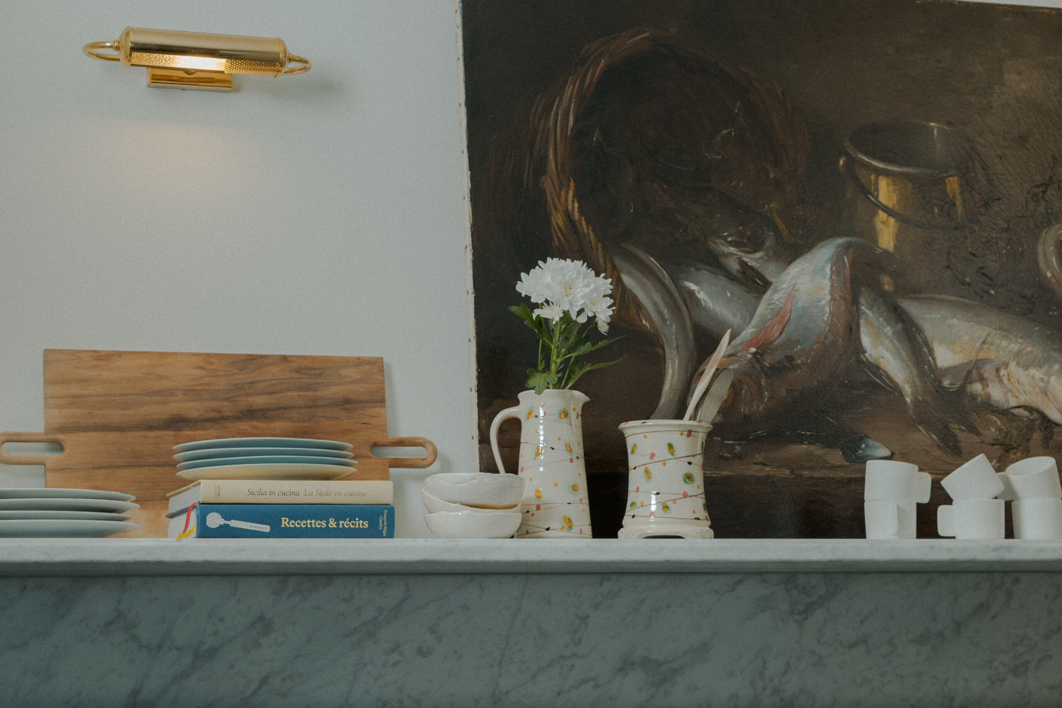

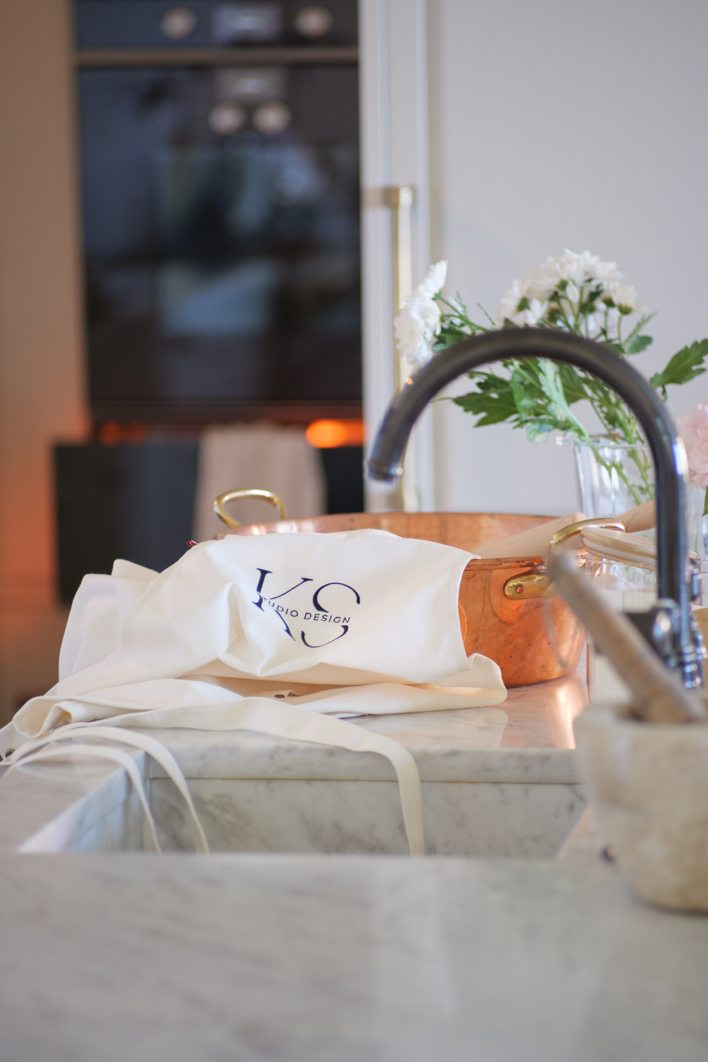
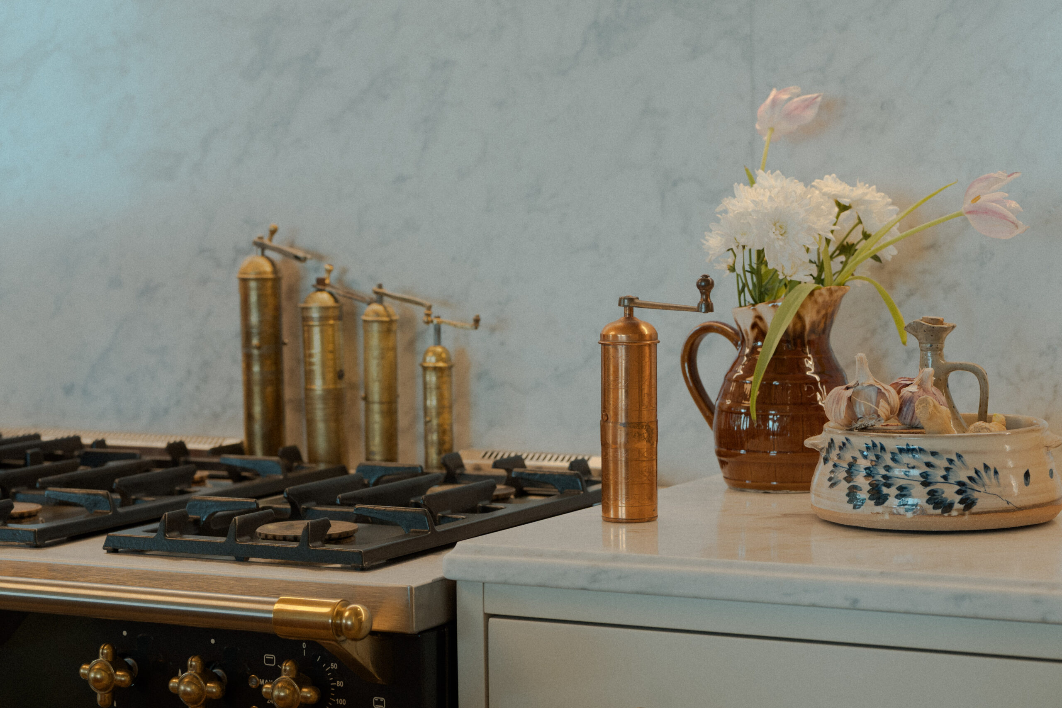
Guest Rooms
Each of the guests bedrooms enjoy glittering sea views. Although each of these spaces is different, they all bring a feeling of serenity through layered textural details, calming material palettes, and thoughtful styling touches. The color palette can be found in nature, from sea-centric blues to earthy greens and creams. The bathrooms were created to suit all forms of self-care. Every shower is outfitted with our Body Routine. The challenge remains in maintaining a consistent voice with the overall aesthetic of the house echoing its character and style.

