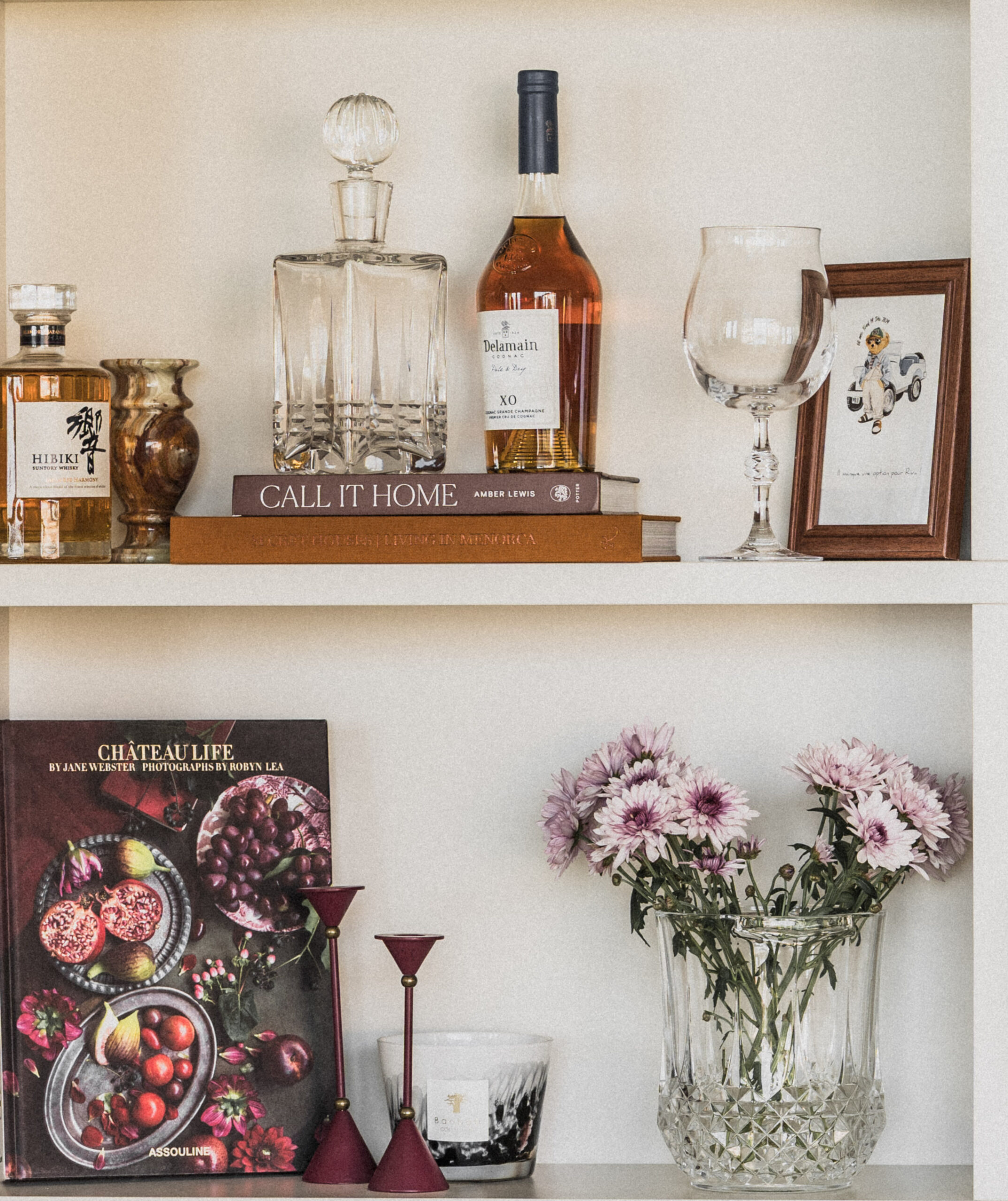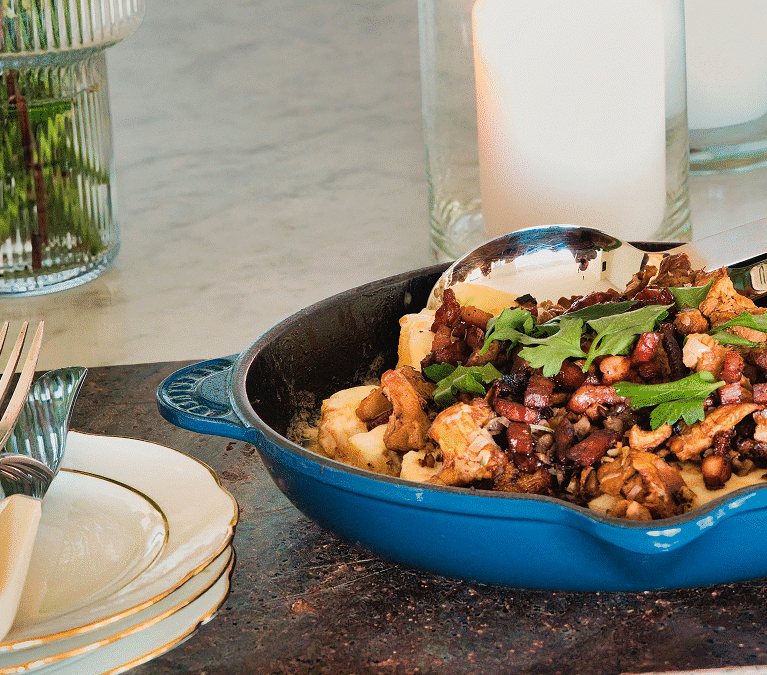DESIGN PROJECT TOUR 5 MIN READ
Inside Villa Les Loups’ Impressive Family-Friendly Living Space
The living space beautifully illustrates how function and form can coexist with intention.
DESIGN PROJECT TOUR 5 MIN
Inside Villa Les Loups’ Impressive Family-Friendly Living Space
The living space beautifully illustrates how function and form can coexist with intention.
Little Within Big
Every detail—from the layout to the layered materials —has been carefully considered to support the rhythm of daily life while embracing the home’s signature Mediterranean, laid-back aesthetic. Read on as KS shares the design decisions that shaped this impressive family-friendly living space.
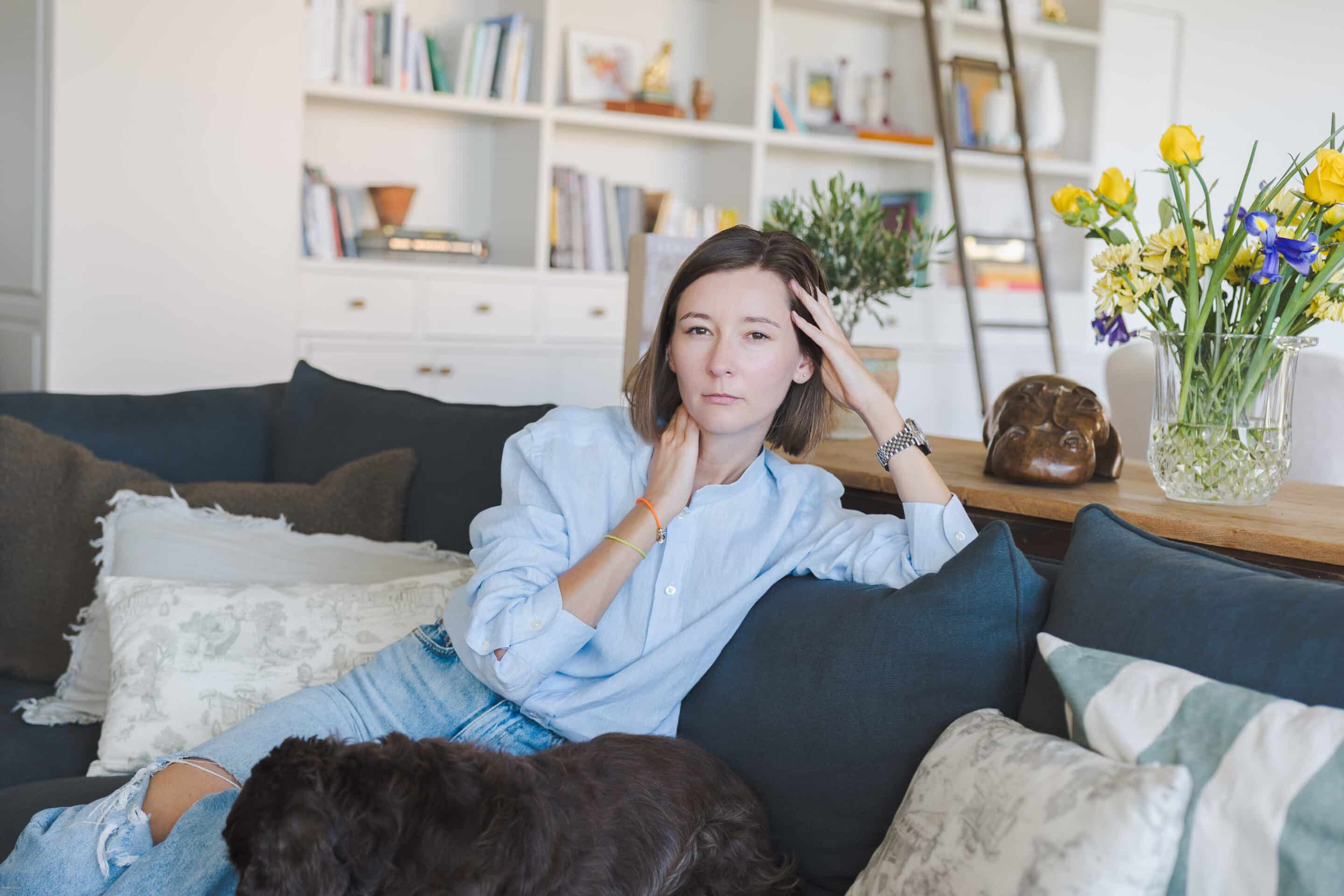
KS and Riva in the great room with the library in the background.
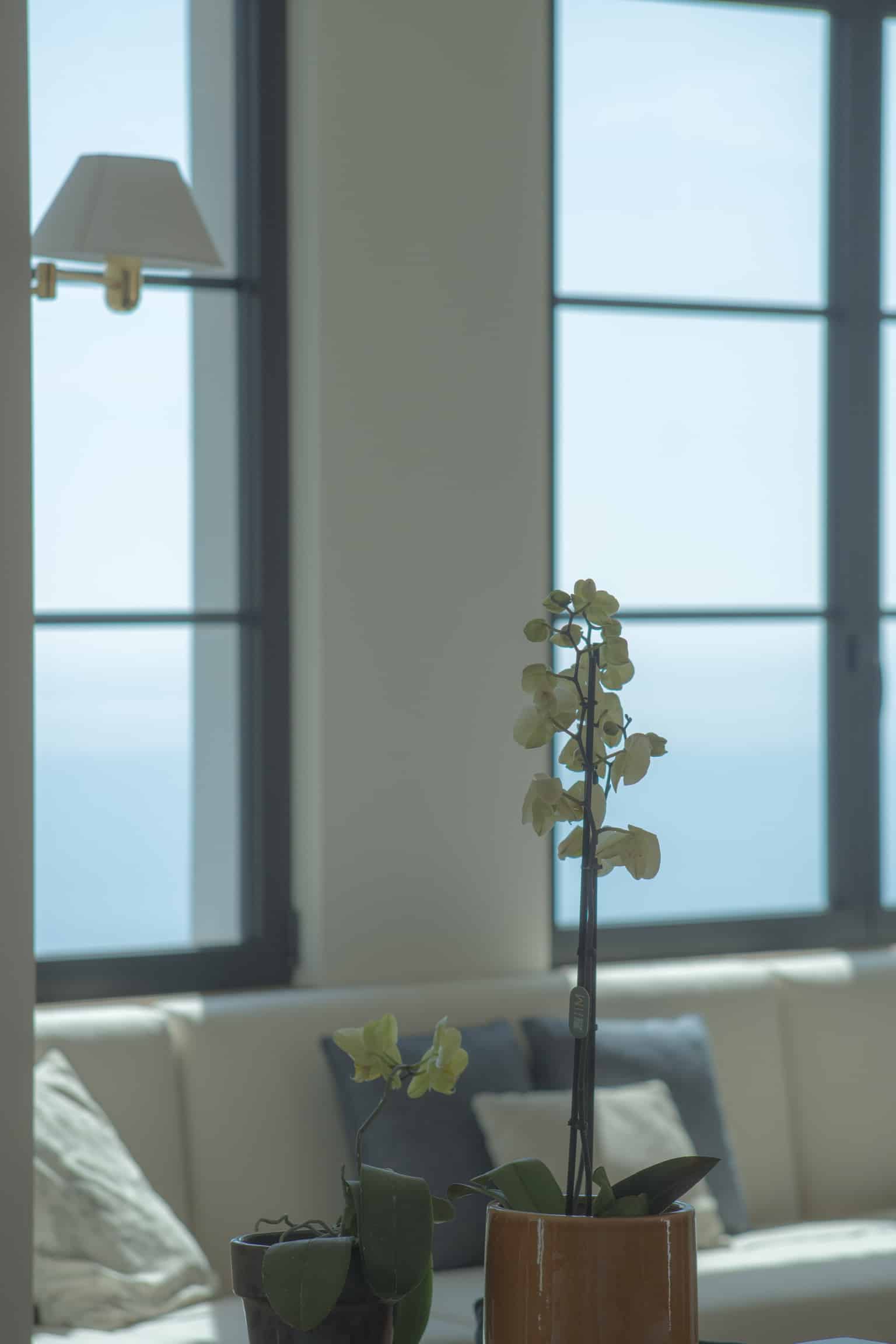
The window grids give the home a quietly traditional rhythm, framing each view like a series of living portraits.
Engaging With The Surroundings
KS began by considering how the house could truly engage with its surroundings. The original french windows, she realized, didn’t capture the full beauty of the sea view.
“I love living with the windows wide open whatever the weather” she says of the expansive window additions that now illuminate the living room, great room, and the kitchen, drawing the eye toward the ever-changing blues of the sea. Framing the panoramic seascape, these generous windows set the stage for the open-plan interiors , fostering a seamless connection between home and horizon.
“We wake up in the living room with an espresso in hand, watching the sea turn vibrant red as the sun rises”
CASSANDRE FUSARI, KS STUDIO DESIGN FOUNDER
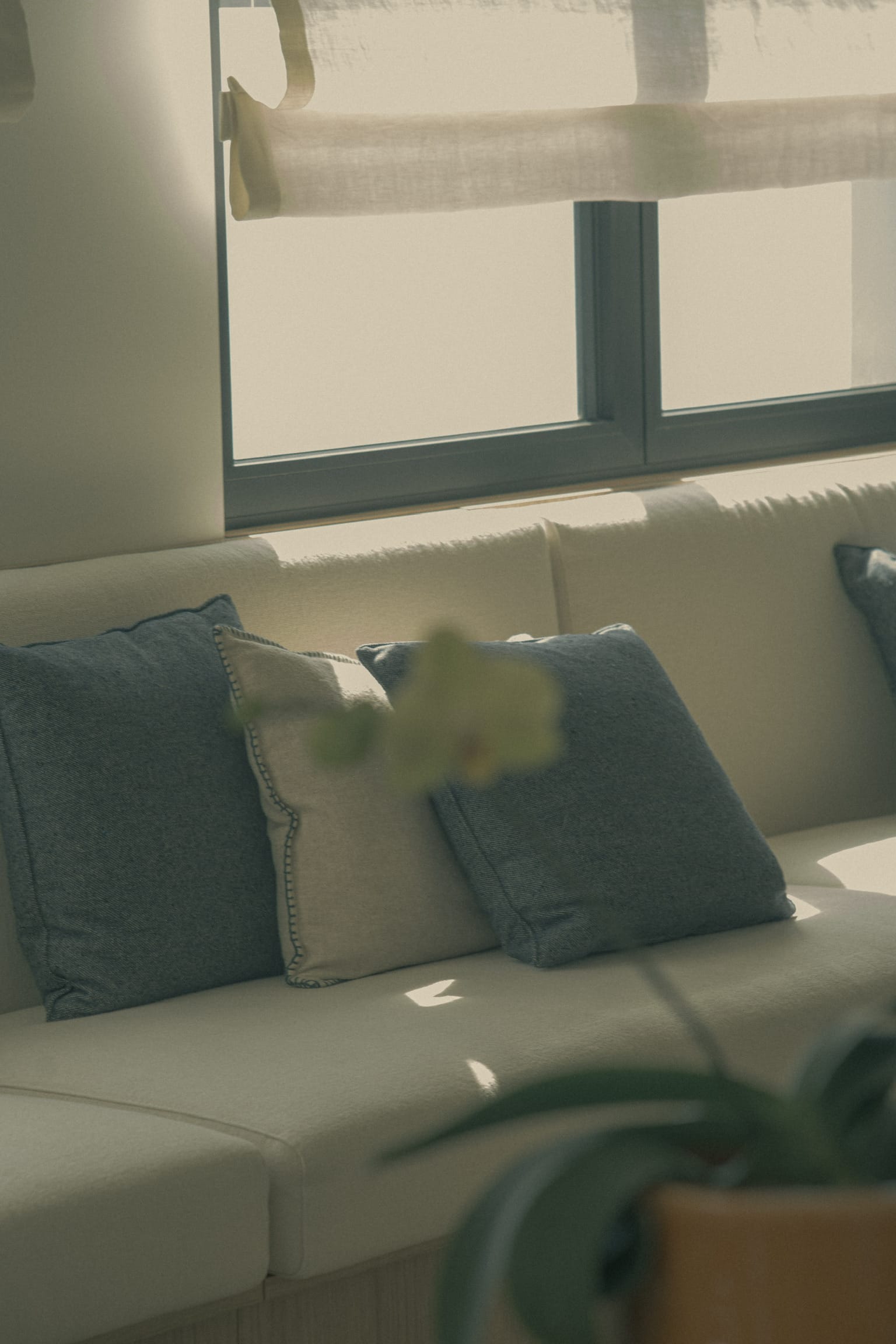
“Golden hour streaming through our windows is so magical !”, KS explains, capturing the way sunlight transforms the interiors into a living, breathing experience.
Chasing The Sun Movement
KS designed each space of the home to chase the sun movement. “We wake up in the living room with an espresso in hand, watching the sea turn vibrant red as the sun rises,” KS says with a smile. “It’s the perfect way to greet the day.” During the day, her family moves into the great room to enjoy the natural light for some reading or playful moments. “We love how the light shifts throughout the day — it makes every corner feel alive,” she explains. By evening, cooking becomes a ritual with the walls bathed in soft pinks. KS adds warmly “That’s what we call Mediterranean living.”
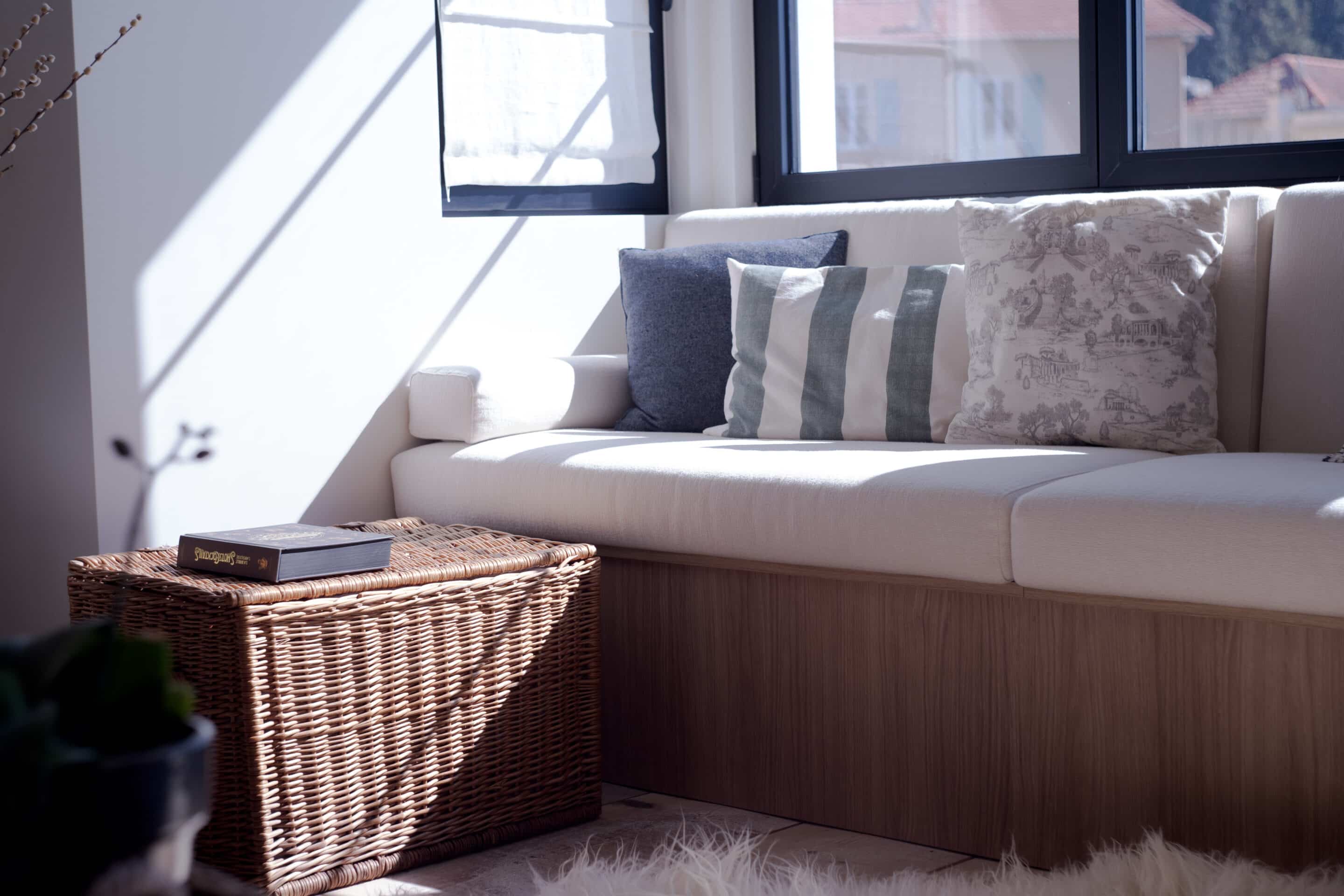
Light is the first element you experience when entering a space. Every angle reveals a new nuance.
Practical & Multipurpose
By replacing the rear configuration of rooms with one expansive open space, KS Studio Design encouraged a true sense of togetherness. with a generous kitchen and great room at its heart, a formal living area for entertaining, and intimate corners carved out for privacy. The open-plan layout for the space is optimized for flexibility. Practical, multi-purpose furnishings and movable pieces keep the space open, adaptable, and layered – designed as much for everyday family life as for entertaining. “The space prioritizes togetherness, usefulness, and down-to-earth living—the kind of place that can handle muddy feet and impromptu dance parties in the living room”, KS notes. Scale was equally considered, with oversized furniture deliberately avoided to maintain openness.
Instead, KS introduced versatile pieces—round side tables, poufs, and stools—that effortlessly shift to suit gatherings of all kinds, encouraging multiple conversation groupings and playful interactions.
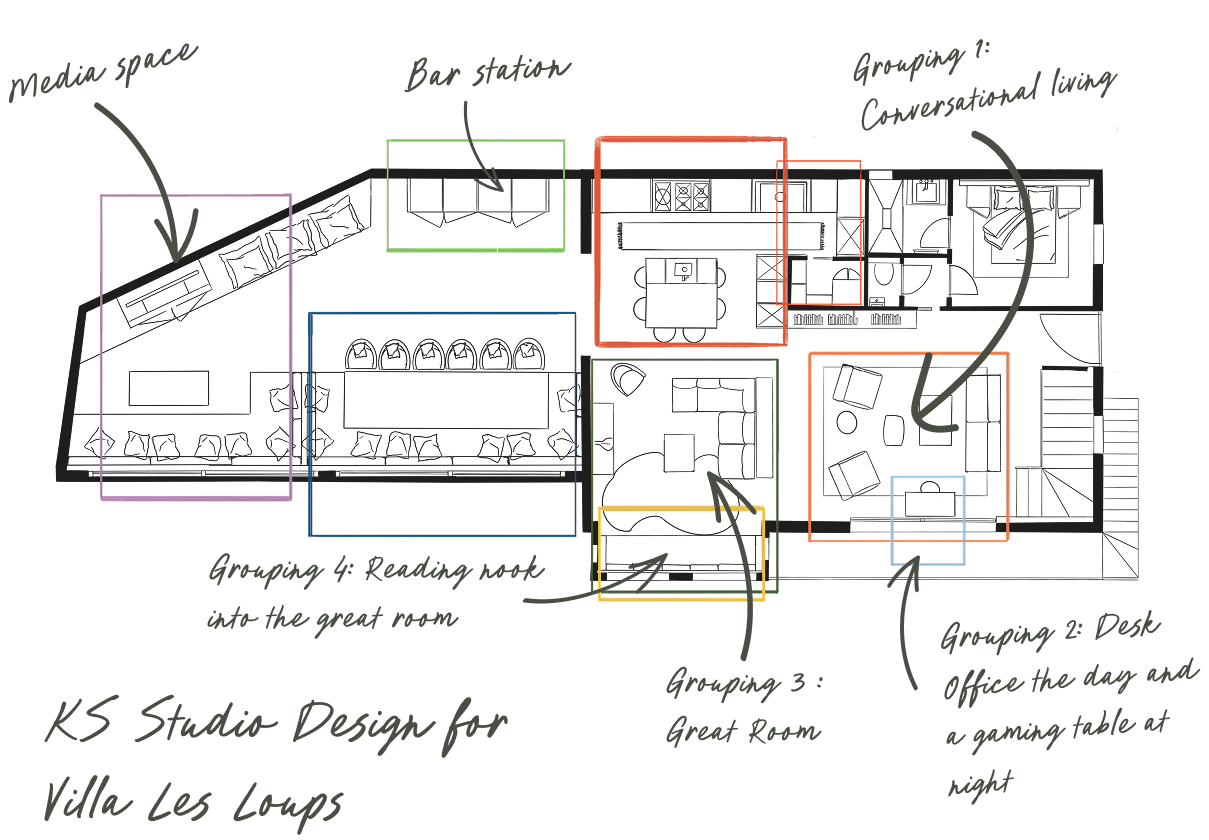
Without walls to serve as boundaries, the challenge for the Studio was to define each area in a way that felt intimate yet cohesive. “Once we embarked on the plans-removing walls and raise the height of the windows, we realized that the house could now be experienced as a series of “rooms within a room,” explains KS.
“The key to designing a long, spacious room is to create groups of furniture according to their functions—conversating, reading, playing games—helps define the room and aids in flow”
CASSANDRE FUSARI, KS STUDIO DESIGN FOUNDER
Grouping
For the furniture, KS STUDIO DESIGN created groupings according to functions. “The key to designing a long, spacious room is to create groups of furniture according to their functions—conversating, reading, playing games—helps define the room and aids in flow“, KS explains. She zoned the living room using color and materiality. While the conversational living area features an airy layering of soft taupes, off-whites and greys, the great room has been defined with richer tones; deep blues, creams, and cognac-hued. “ Lighting enabled us to zone the open-plan space”, says KS.
The family is almost always at home for their free time. Sometimes enjoying their own company, sometimes entertaining others. KS is an incredible cook, and they always have a full social calendar. ” For my family and friends, my house has become the go-to spot for coming together “, KS smiles.
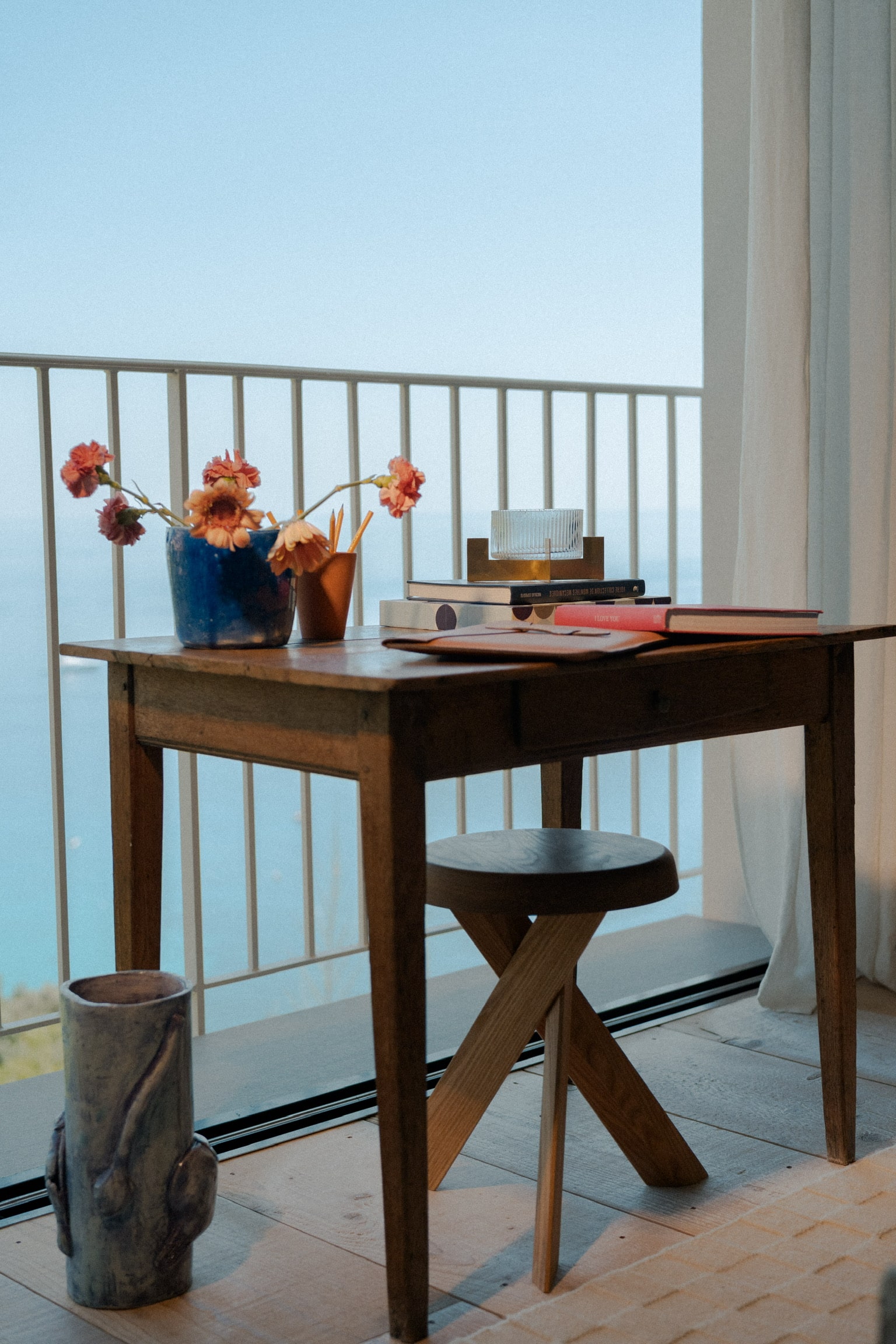
Desk Office in the day and a game table at night
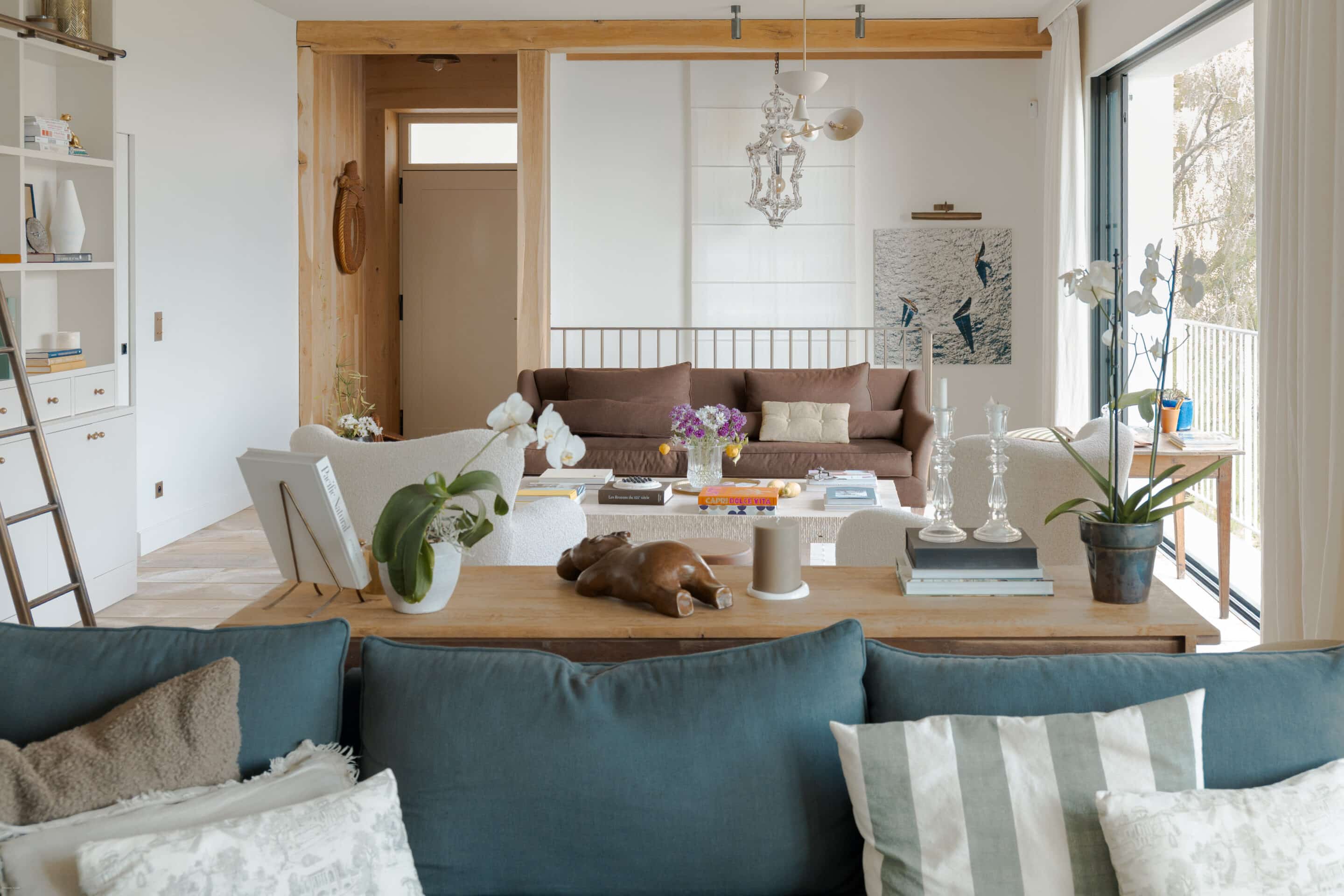
Grouping 1 – A communicative furniture layout frames the living area just off the entryway, conceived as a sanctuary for conversation and intimate gatherings. At its center, a long travertine coffee table anchors an oversized rug, around which KS arranged a sofa and a multiple mix of refined seating to encourage connection. “It is the perfect spot to enjoy apéro and conversing with friends,” KS notes. Shearling armchairs have become a favorite not only of guests but also of the family dogs, Shadow and Riva.
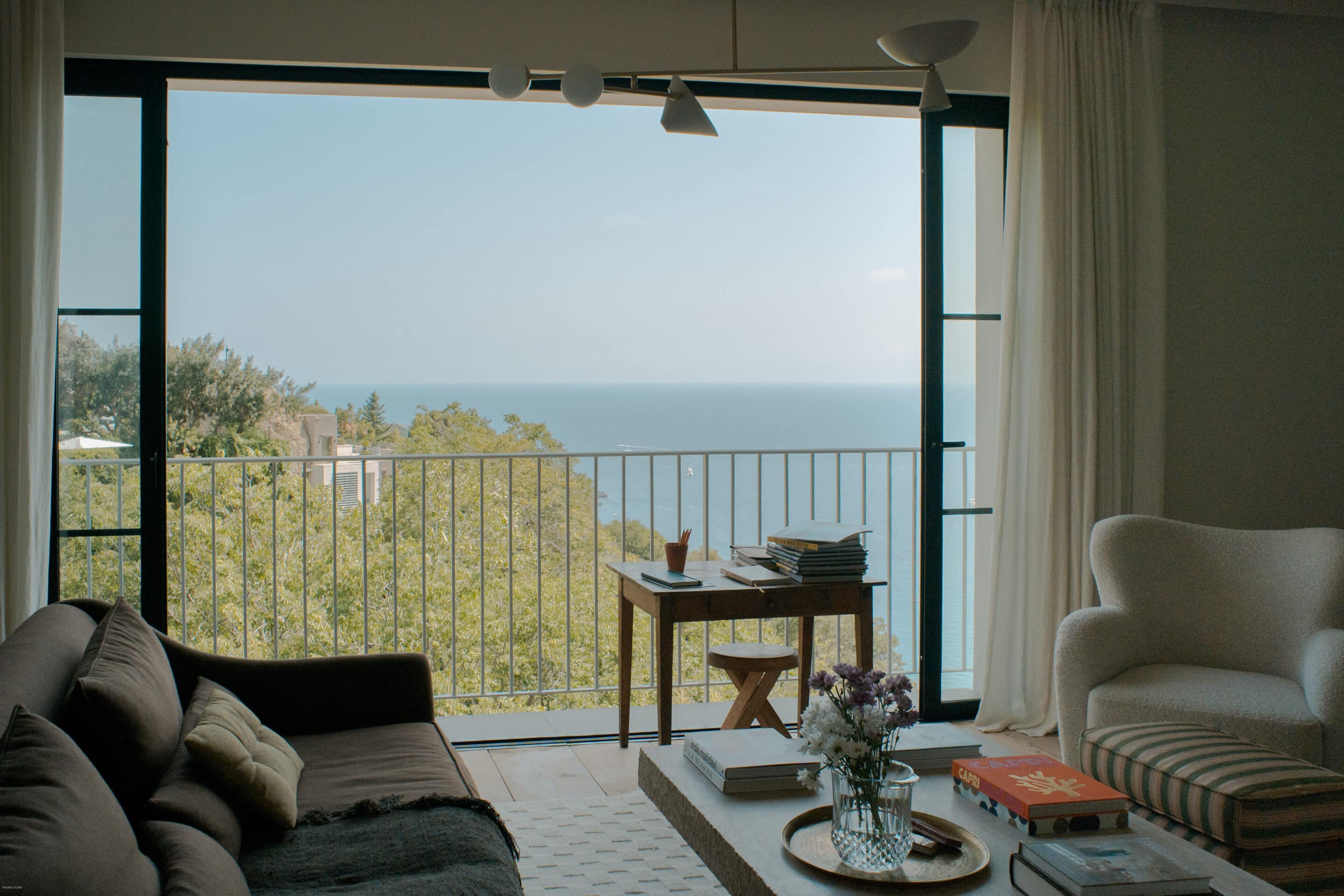
Grouping 2 – KS placed her desk facing the sea, turning the main living room into both a daily workspace and an inspiring retreat. “It’s perfect for Zoom calls with a refined backdrop—and it easily transforms into a gaming table for chess or card games when the workday is done,” she says.
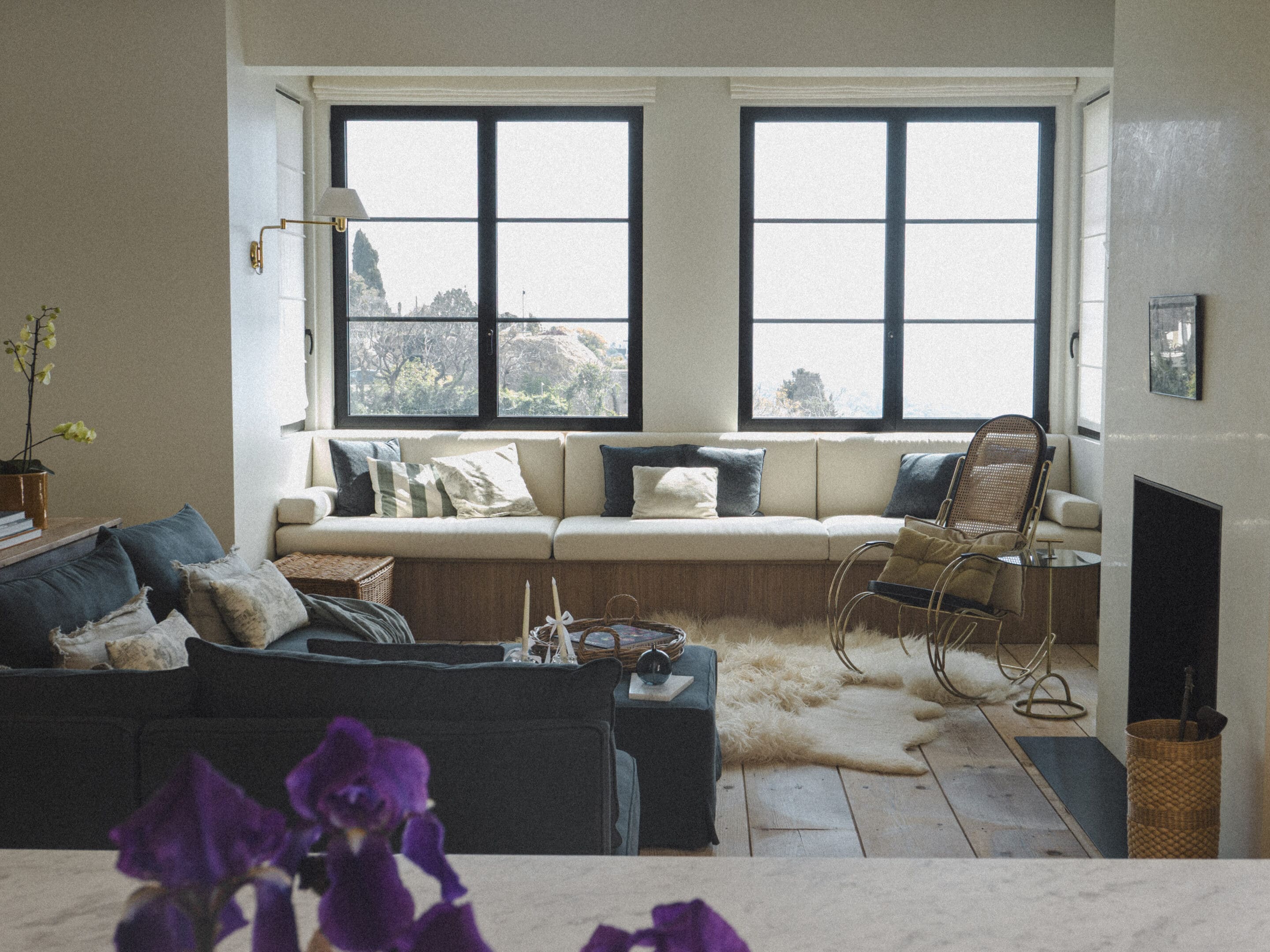
Grouping 3 -The great room was designed as a flexible, inviting space with maximum comfort. The fireplace serves as the natural focal point around which KS STUDIO DESIGN composed an inviting yet sophisticated furniture layout for everyday living. A custom L-shaped sofa—sit-tested by KS during fabrication to ensure the perfect depth for movie nights—anchors the space, while a collected round-back chair for tête-à-tête conversations and a fireside chair for relaxed moments, complete the space.
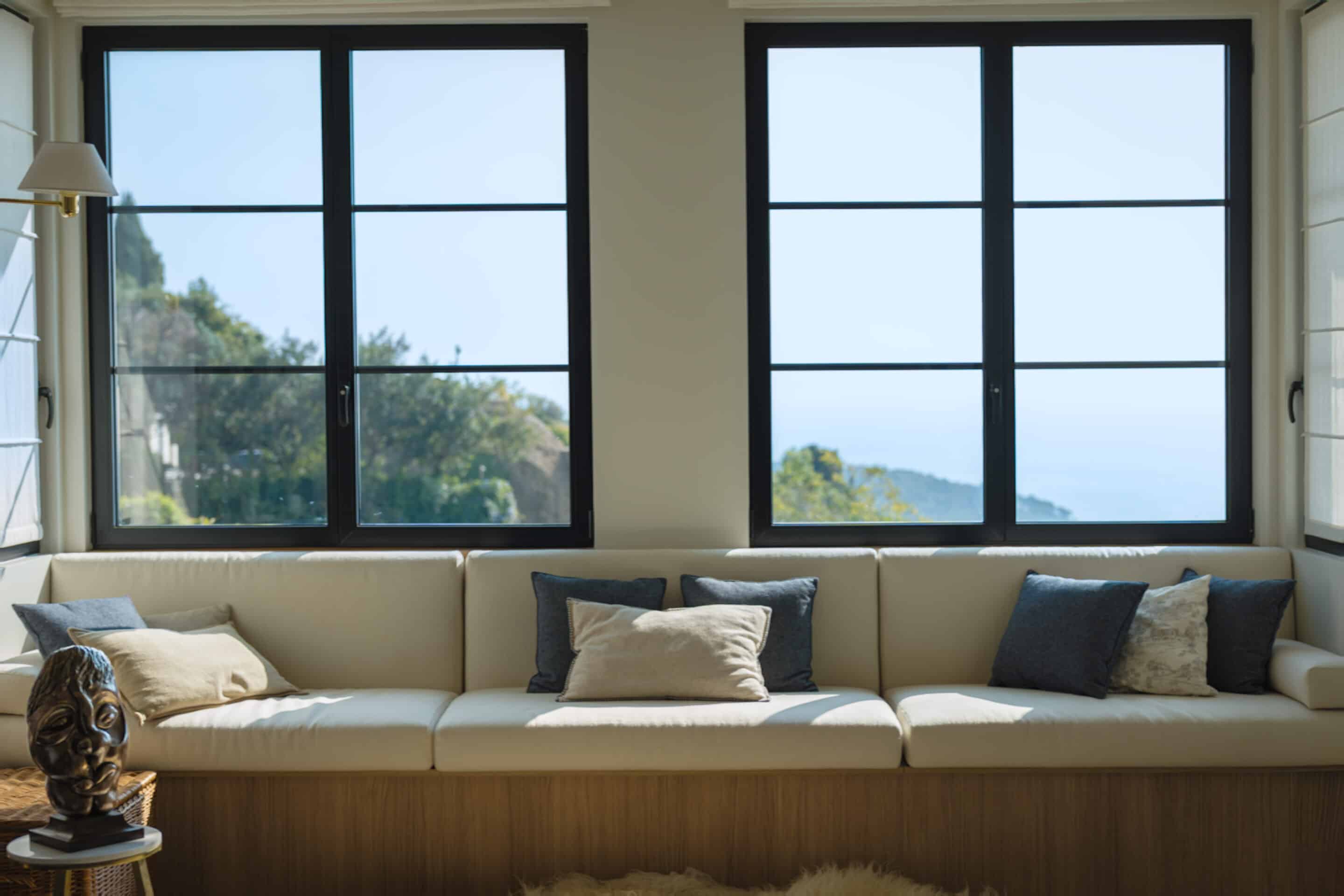
Grouping 4 – KS honored her husband’s request for a lounge designed specifically to house their family for celebration dinner. A bay window was reimagined as a reading nook with a custom banquette that doubles as storage for linens and tableware. “It’s a cozy spot to curl up with a book, but also the perfect extra seating when we gather for family diners,” says KS.
Up Next
At Villa Les Loups, the design thoughtfully incorporates two distinct living areas—casual and formal—where the family can gather and connect. Take a closer look at the conversational living room and the expansive great room in our upcoming feature.
Discover more ways to elevate the everyday
Let’s design a space that feels like home
Every project starts with a conversation together, we’ll shape a space that reflects your lifestyle, your needs, and your story.
CONTACT US


