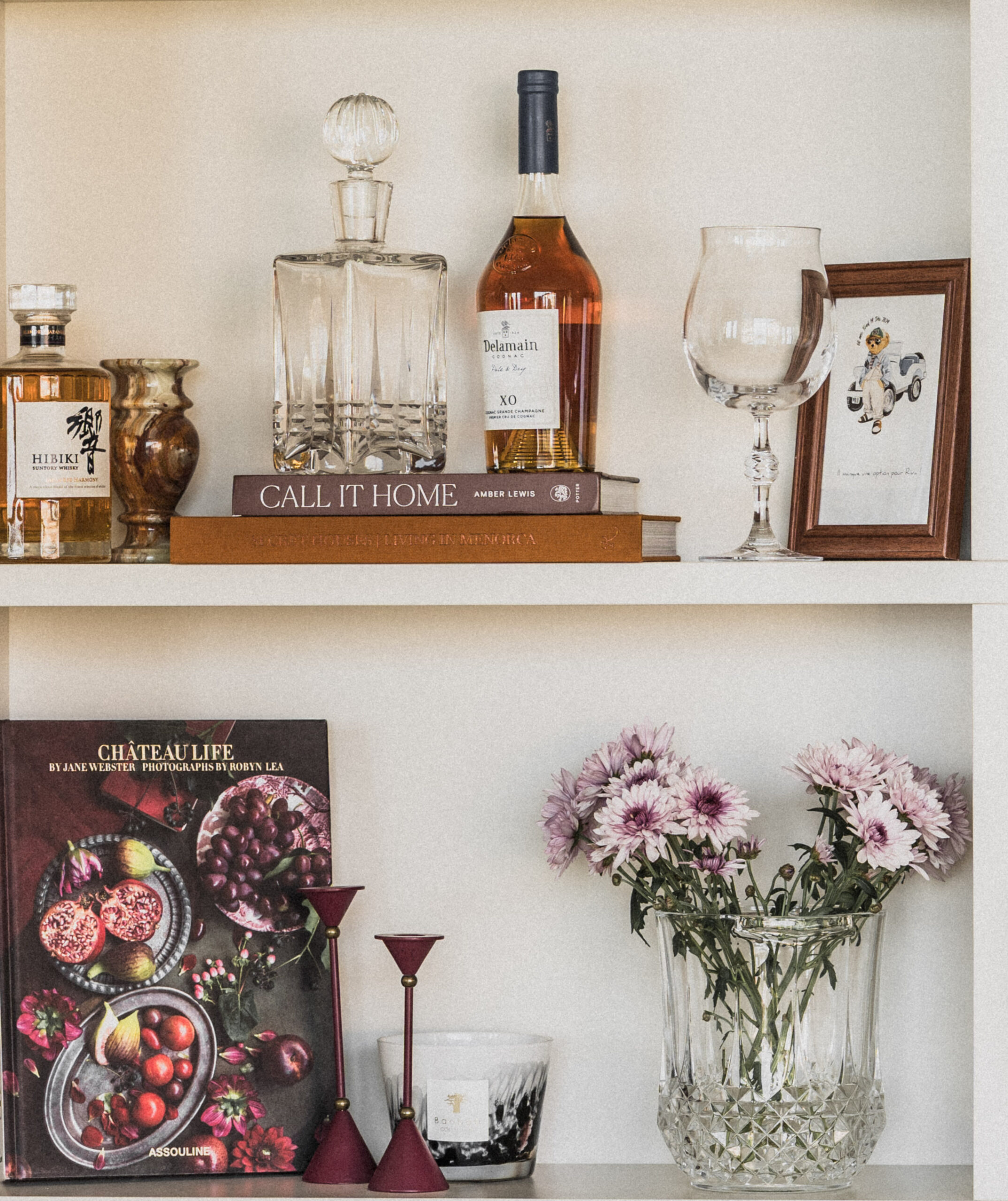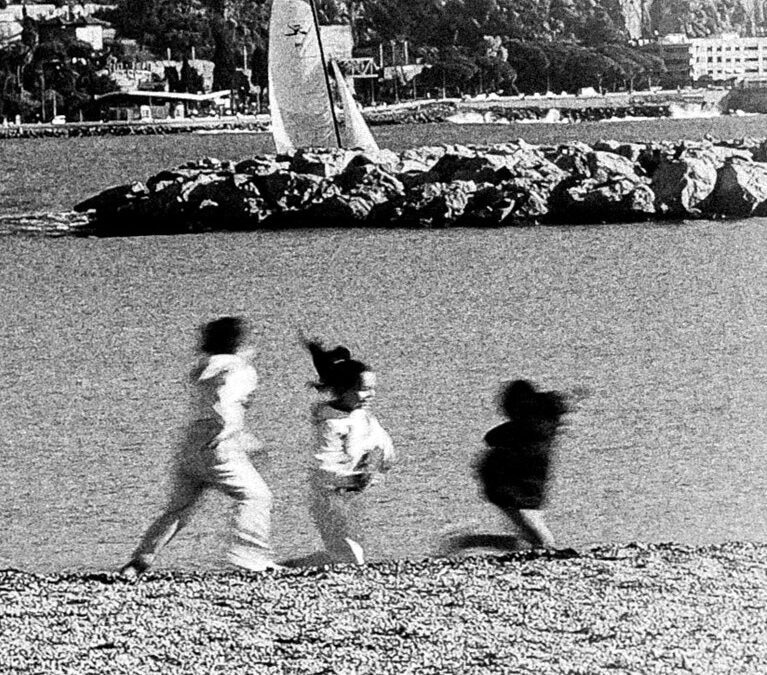DESIGN PROJECT TOUR 5 MIN READ
Where Challenge Shaped a Masterpiece on Côte d’Azur
Four years in the making and a true rollercoaster through the finish line.
DESIGN PROJECT TOUR 5 MIN
Where Challenge Shaped a Masterpiece on Côte d’Azur
Four years in the making and a true rollercoaster through the finish line.
.
It Was Not Glamorous Work !
They say the more difficult the site, the better the project, the more exciting the solution ? and that couldn’t be more true here. Through a rollercoaster of a renovation, Cassandre Fusari, KS Studio Design founder, revived a old-world house in need of some love.
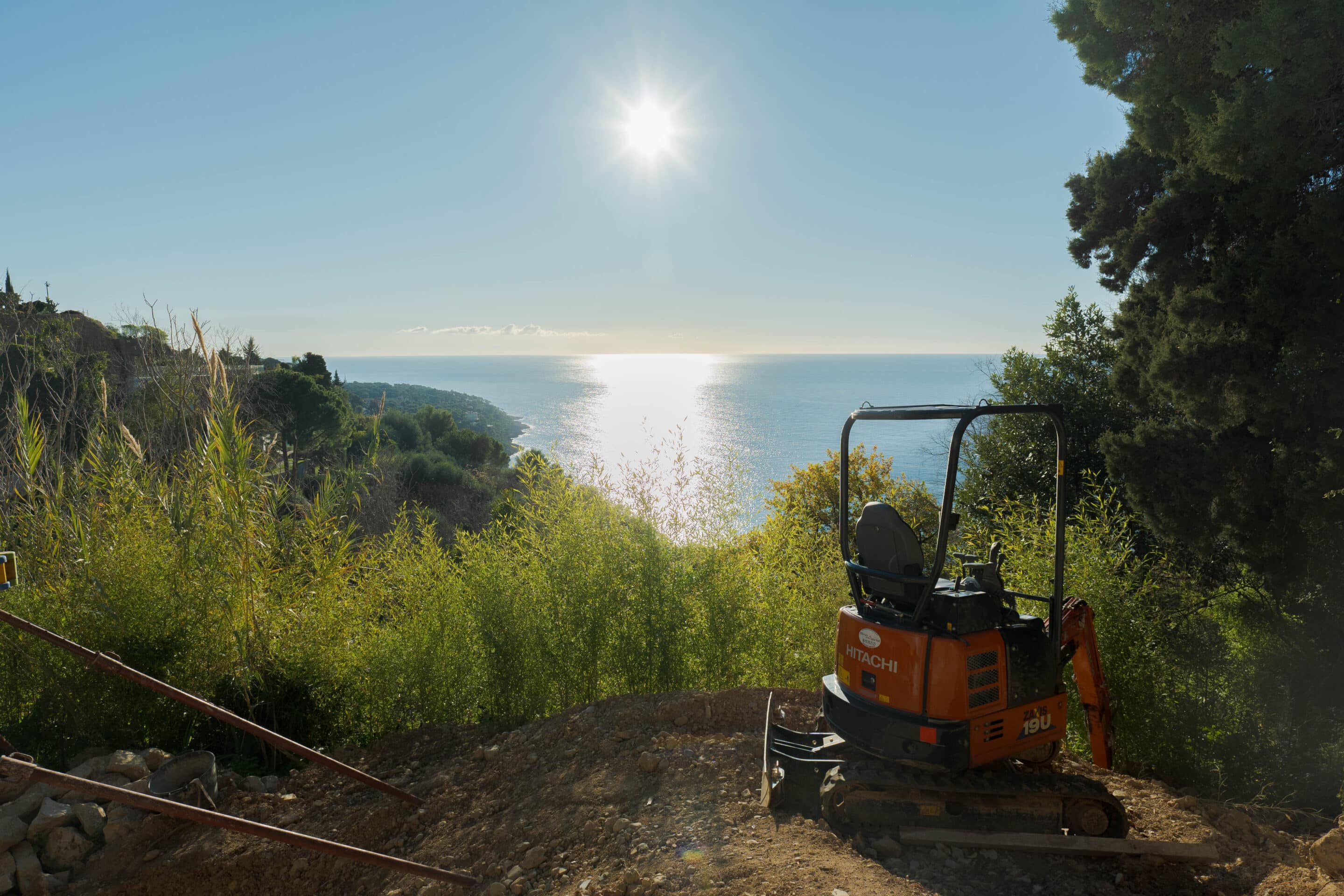
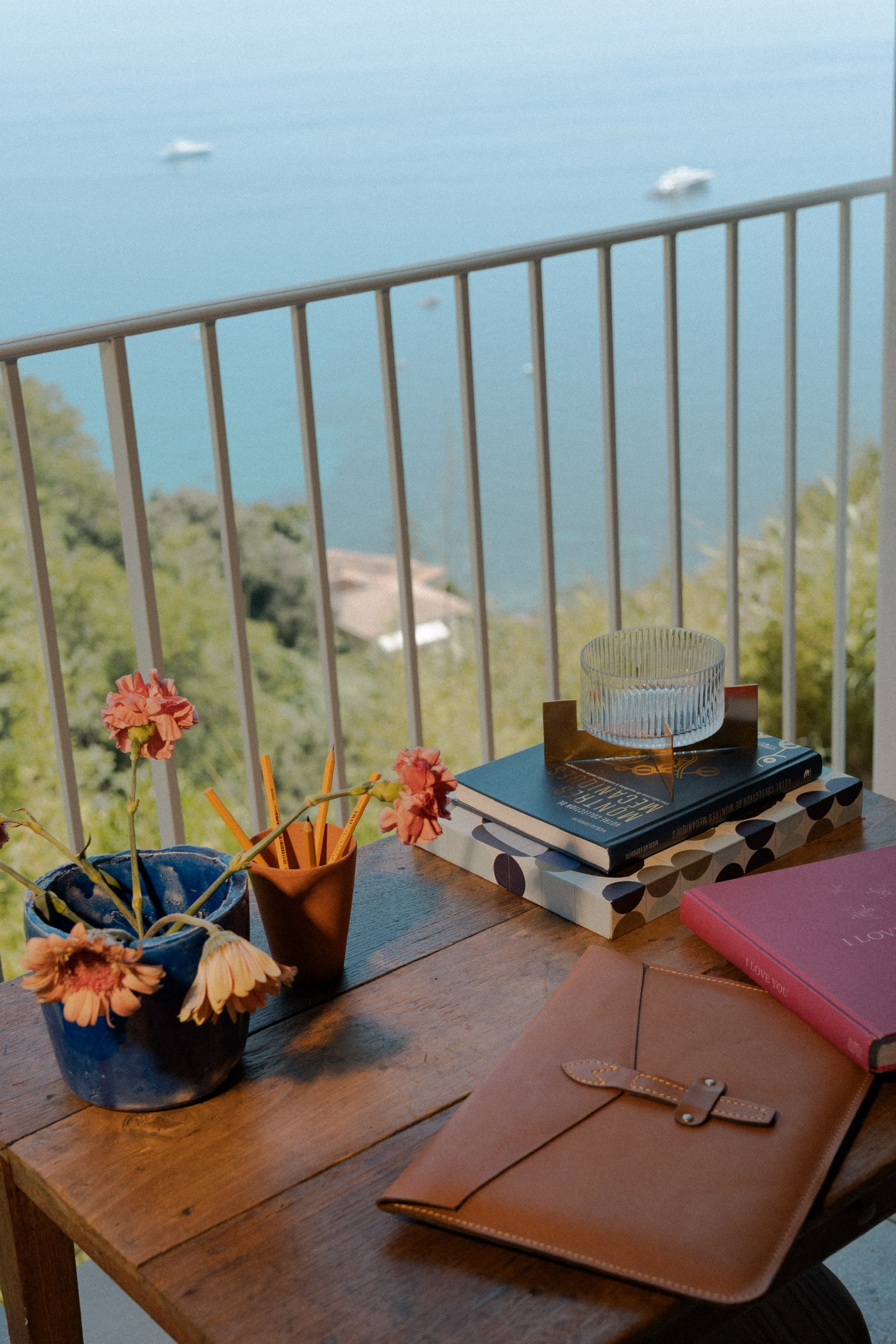
Perched just above sea level, Villa Les Loups offers a front-row seat to the ever-changing moods of the Mediterranean. Nestled within 8,000 square meters of lush greenery, the property unfolds between sea and mountains, a quiet sanctuary suspended between horizon and hillside.
A Villa Whose Views Stole Their Hearts
It didn’t take long for KS and her husband to realize that the houses they were visiting were not a fit for their family “ They didn’t match our lifestyle”, KS shares. The modern architecture that has dominated the Côte d’Azur since the 1920s—with its emphasis on sharp geometries and clean interiors—felt worlds apart from the warm Mediterranean retreat the couple envisioned.
Their search finally uncovered a property overlooking the sea. “We knew it needed a lot of works”, KS recalls. “But the location won my heart immediately and the incredible sea view made it worthwhile”. The cramped original layout did not function for the couple’s entertaining needs and nature-centric lifestyle, so they demolished walls and brought in oversized windows in order to create spacious living areas.
A Villa Whose Views Stole Their Hearts
It didn’t take long for KS and her husband to realize that the houses they were visiting were not a fit for their family “ They didn’t match our lifestyle”, KS shares. The modern architecture that has dominated the Côte d’Azur since the 1920s—with its emphasis on sharp geometries and clean interiors—felt worlds apart from the warm Mediterranean retreat the couple envisioned.
Their search finally uncovered a property overlooking the sea. “We knew it needed a lot of works”, KS recalls. “But the location won my heart immediately and the incredible sea view made it worthwhile”. The cramped original layout did not function for the couple’s entertaining needs and nature-centric lifestyle, so they demolished walls and brought in oversized windows in order to create spacious living areas.

Perched just above sea level, Villa Les Loups offers a front-row seat to the ever-changing moods of the Mediterranean. Nestled within 8,000 square meters of lush greenery, the property unfolds between sea and mountains, a quiet sanctuary suspended between horizon and hillside.
“ The Riviera has strict heritage laws, meaning there were certain things we couldn’t do ”
CASSANDRE FUSARI, KS STUDIO DESIGN FOUNDER
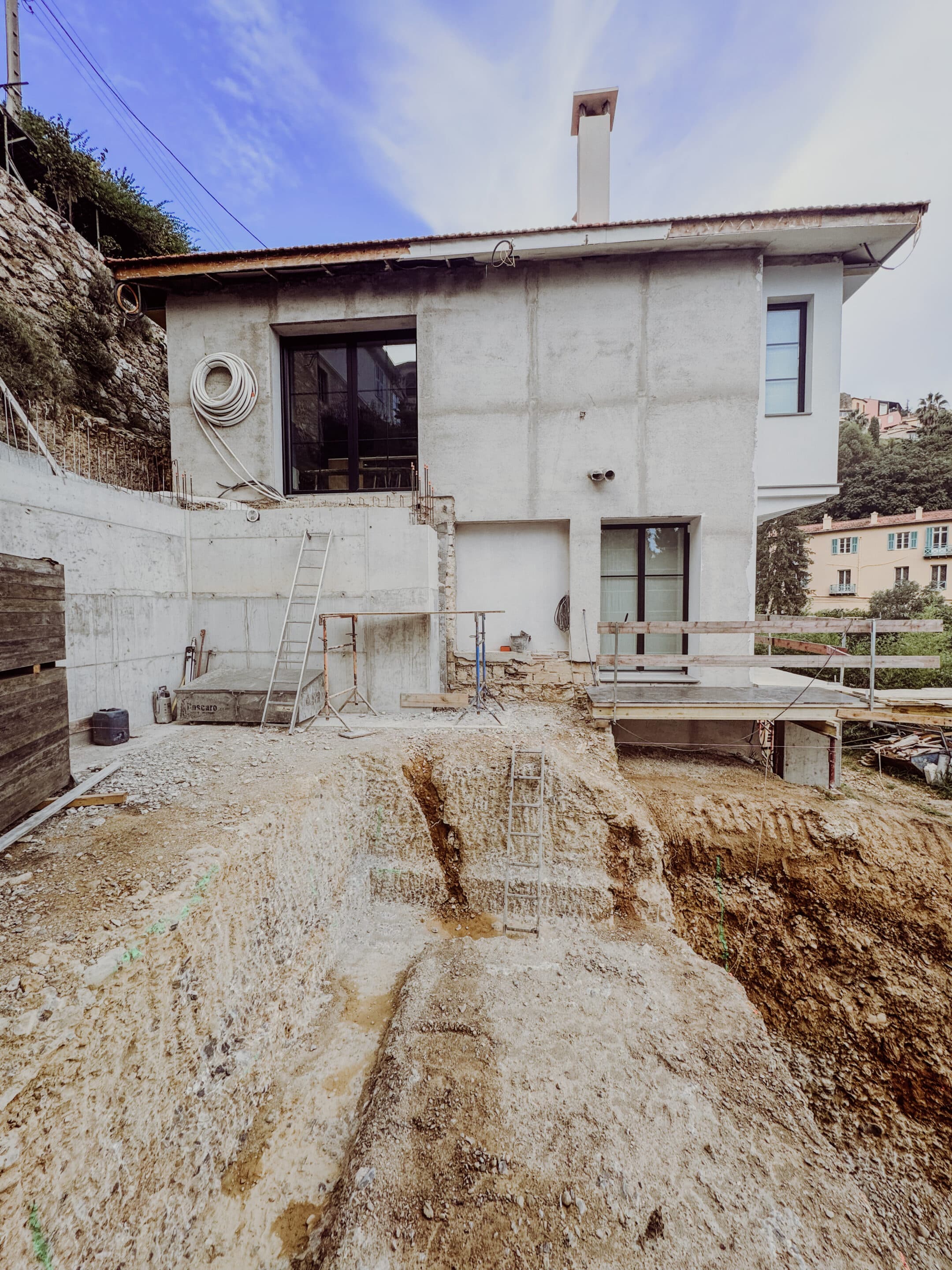
KS, along with the building team, faced layers of logistical challenges, with no proper access to the site — no trucks, no easy drop-offs, nothing straightforward.
The Art of Metamorphosis
This project came with its own set of challenges. What she thought might be a two-year project quickly turned into more than double that. KS’s vision for the home wasn’t just about surface changes; it required profound structural transformations, shaped as much by creativity as by constraint. “The Riviera has strict heritage laws, which means there were certain things we simply couldn’t touch”, KS explains.
But instead of feeling restricted, those rules became the framework for something more creative. Faced with Riviera’s strict building codes and an ambitious wish list, including a spa, gym and outdoor amneties, KS recognized an opportunity to create something extraordinary.
With KS Studio Design leading the charge, the house began its metamorphosis. The once sharp, angular exterior was softened with thoughtful details, creating a calmer, more welcoming presence. “We wanted to establish a visual language that would take away the hard edges and highlight the home’s fluidity,” says KS. “That was the warmth we’d been craving.”
Rebuilding from the Ground Up
First up? Preserve the house’s integrity. The stone foundations were shored up. Outdoor levels were re-laid to create a smoother flow between the house and the garden — a gesture that not only improved access but also made way for the addition of a swimming pool, seamlessly integrated into the landscape.
The second phase of construction introduced a new wing designed for gathering — a considered addition that now houses an expansive dining area and a pool house, thoughtfully connected to the rhythm of outdoor living. “The site was constrained , so we had to figure out how to maximize every inch of the lot”, KS notes.
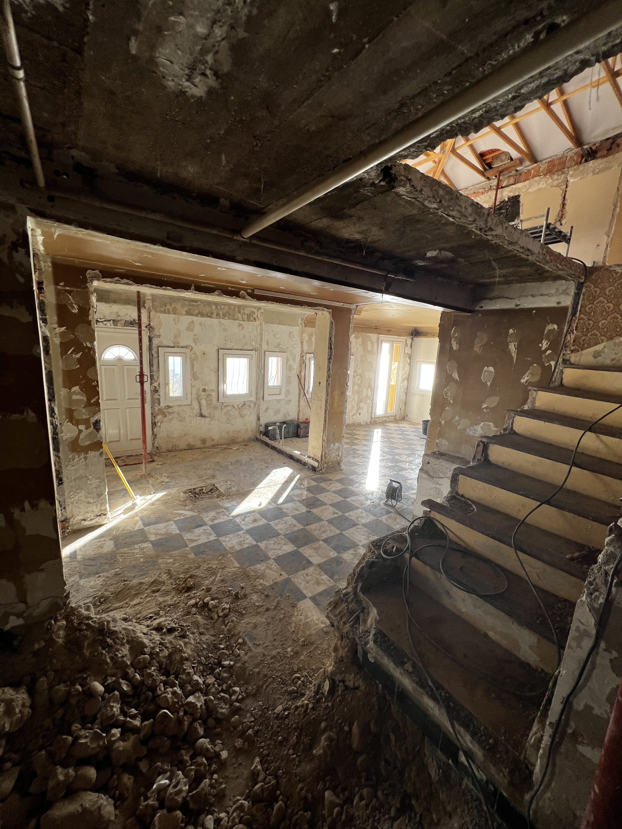
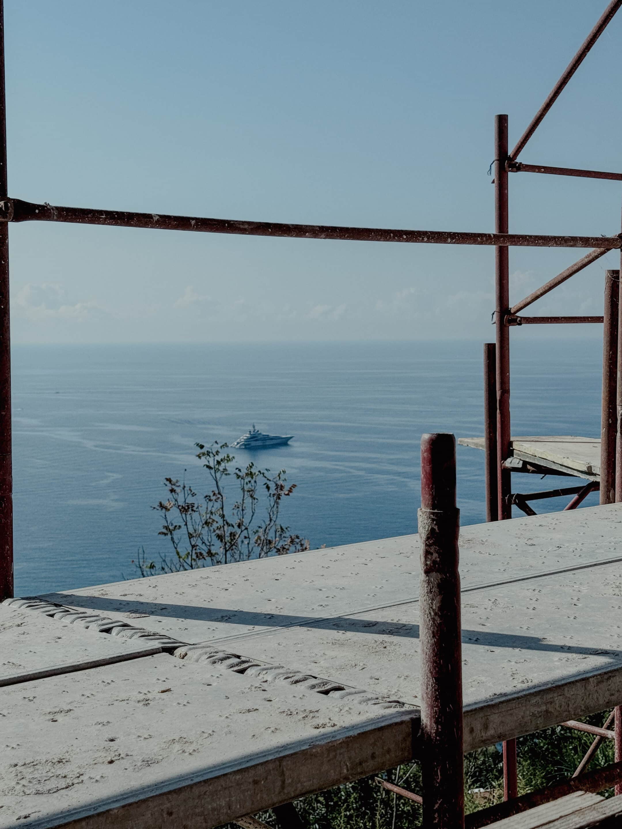
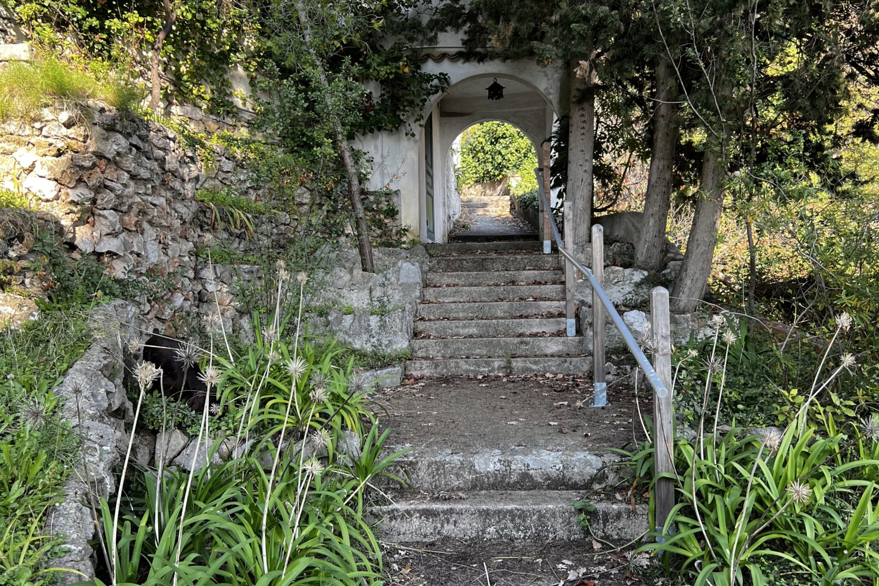
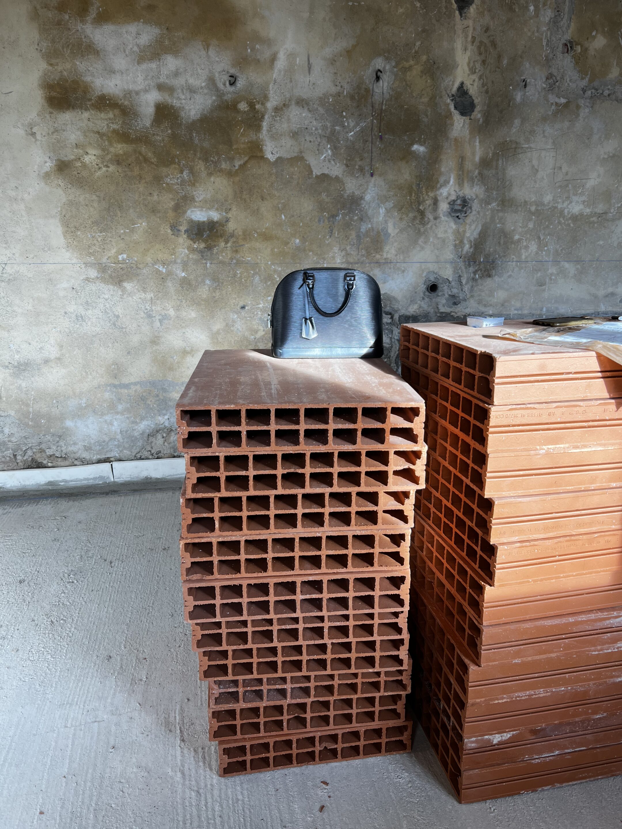
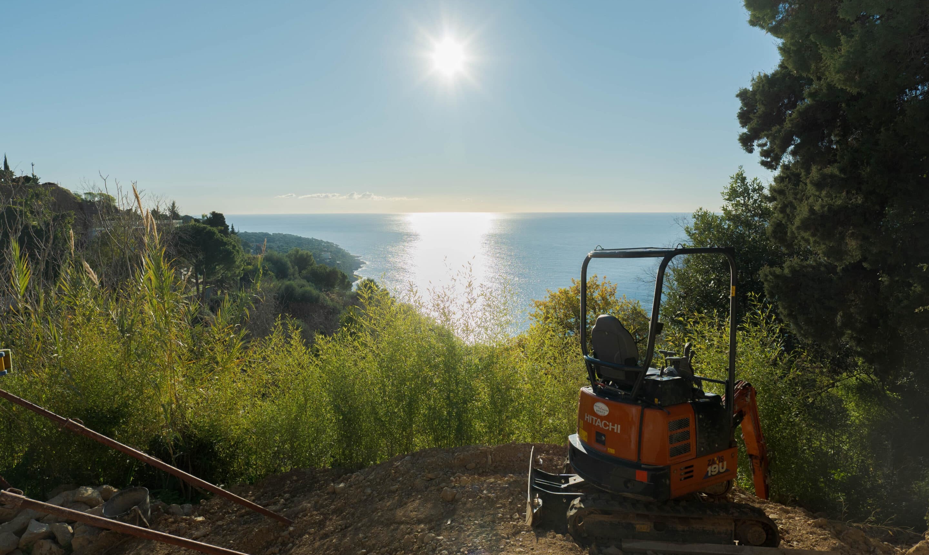
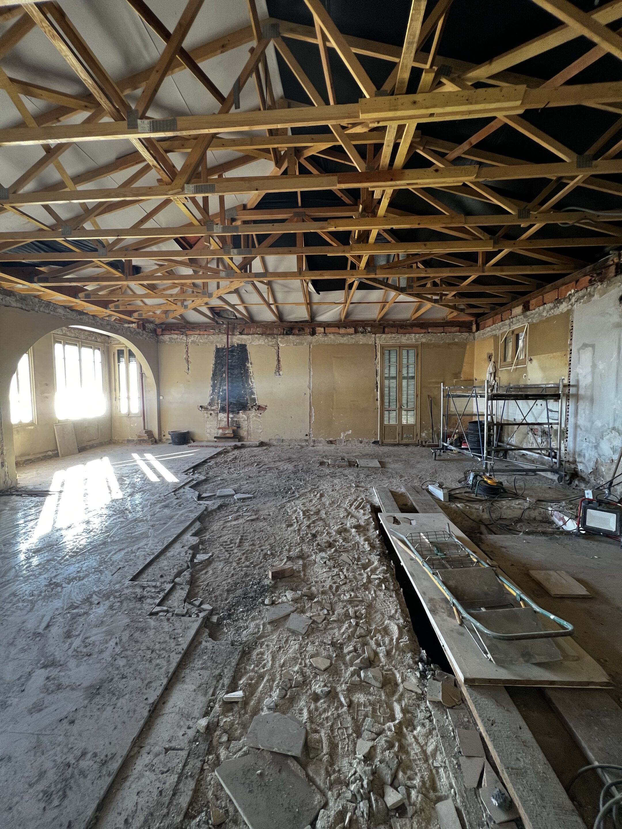
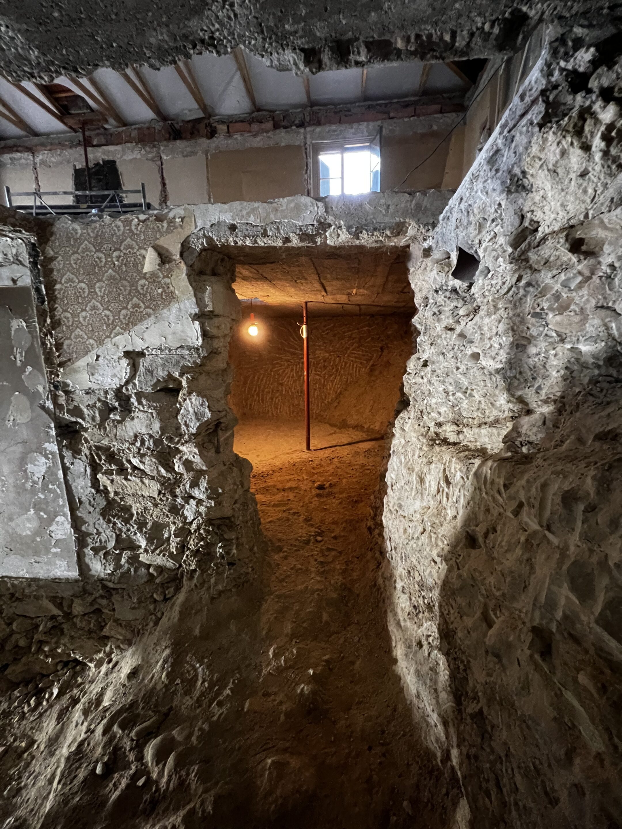
Living with the View
“ You can’t help but be mesmerized by it”, says KS, as she takes in the bird’s-eye view of the sea out the window of her living room. The original windows barely captured the beauty of the sea view and garden beyond. The endless horizon was there, but never fully embraced. That all changed when KS and her team opened up the façade to capture the view in its entirety, turning solid walls into frames for sea, sky, and light. Now, the moment you step inside, the architecture insists on orientation: a sweeping 180-degree panorama of the Mediterranean. It’s not just a view—it’s an experience. For KS, that panoramic emotion was always the ultimate goal.
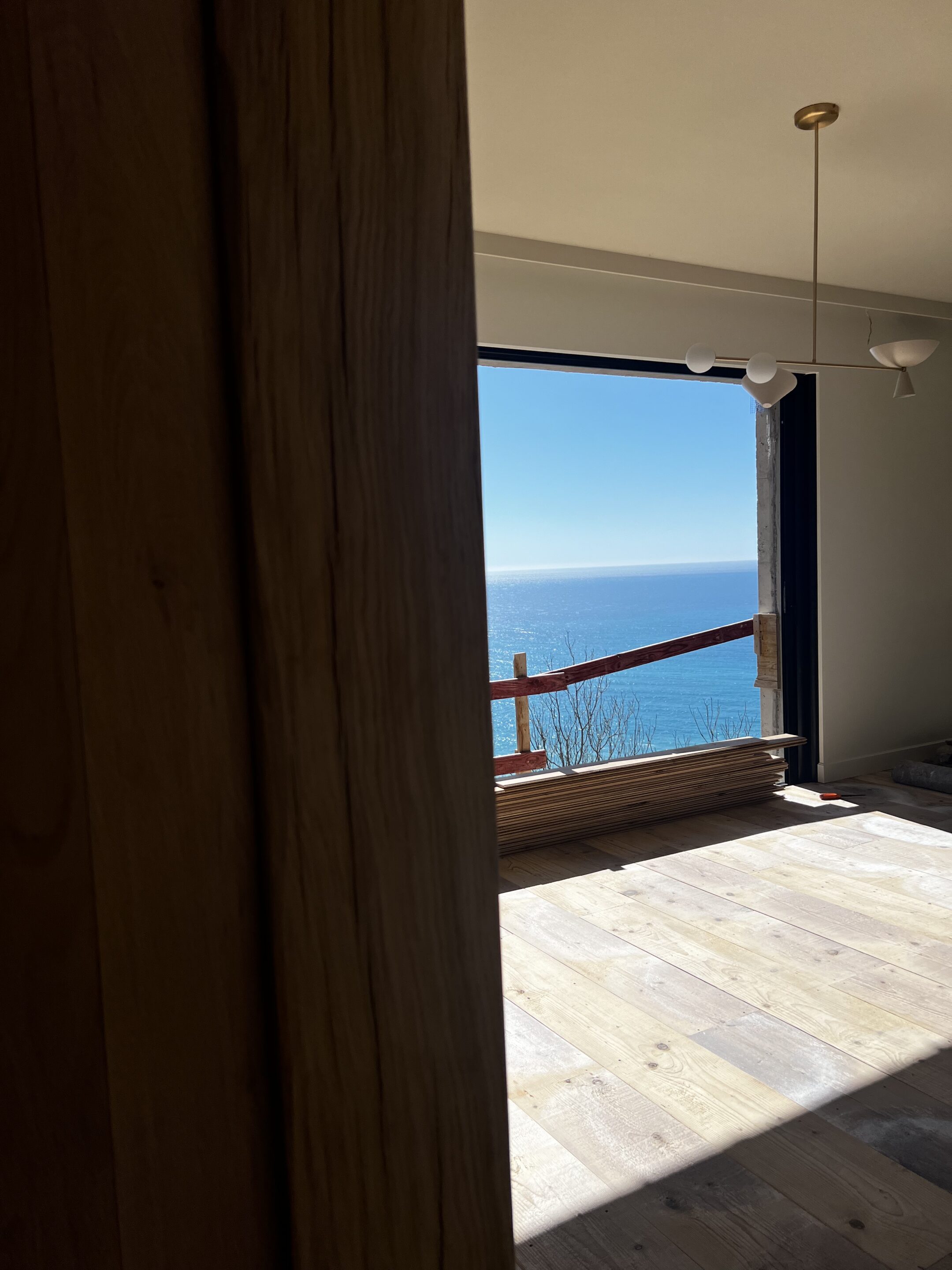
View from the entrance into the living room during the renovation.

View from the entrance into the living room during the renovation.
Living with the View
“ You can’t help but be mesmerized by it”, says KS, as she takes in the bird’s-eye view of the sea out the window of her living room. The original windows barely captured the beauty of the sea view and garden beyond. The endless horizon was there, but never fully embraced. That all changed when KS and her team opened up the façade to capture the view in its entirety, turning solid walls into frames for sea, sky, and light. Now, the moment you step inside, the architecture insists on orientation: a sweeping 180-degree panorama of the Mediterranean. It’s not just a view—it’s an experience. For KS, that panoramic emotion was always the ultimate goal.
A New Rhythm
“We stripped everything down to open up the space completely,” KS recalls. And in the process, the house revealed one of its best-kept secrets: a false ceiling on the main floor that, once removed, gifted the home an extra fifty centimeters of height. The proportions instantly felt more elegant, more generous.
The staircase, once a quirky afterthought, was expanded and repositioned bringing a sense of rhythm and fluidity to the whole plan. The bedrooms found their place tucked into the base of the hillside, KS designed them with such care that you never feel as though you’re stepping into a basement, but rather into a calm retreat.
Even challenges became opportunities: a structural column in the primary bedroom, which could have thrown off the balance of the space, was cleverly removed. And downstairs, the cellar downstairs was thoughtfully excavated further, creating a versatile space that serves both as a wine cellar and a gentleman room.
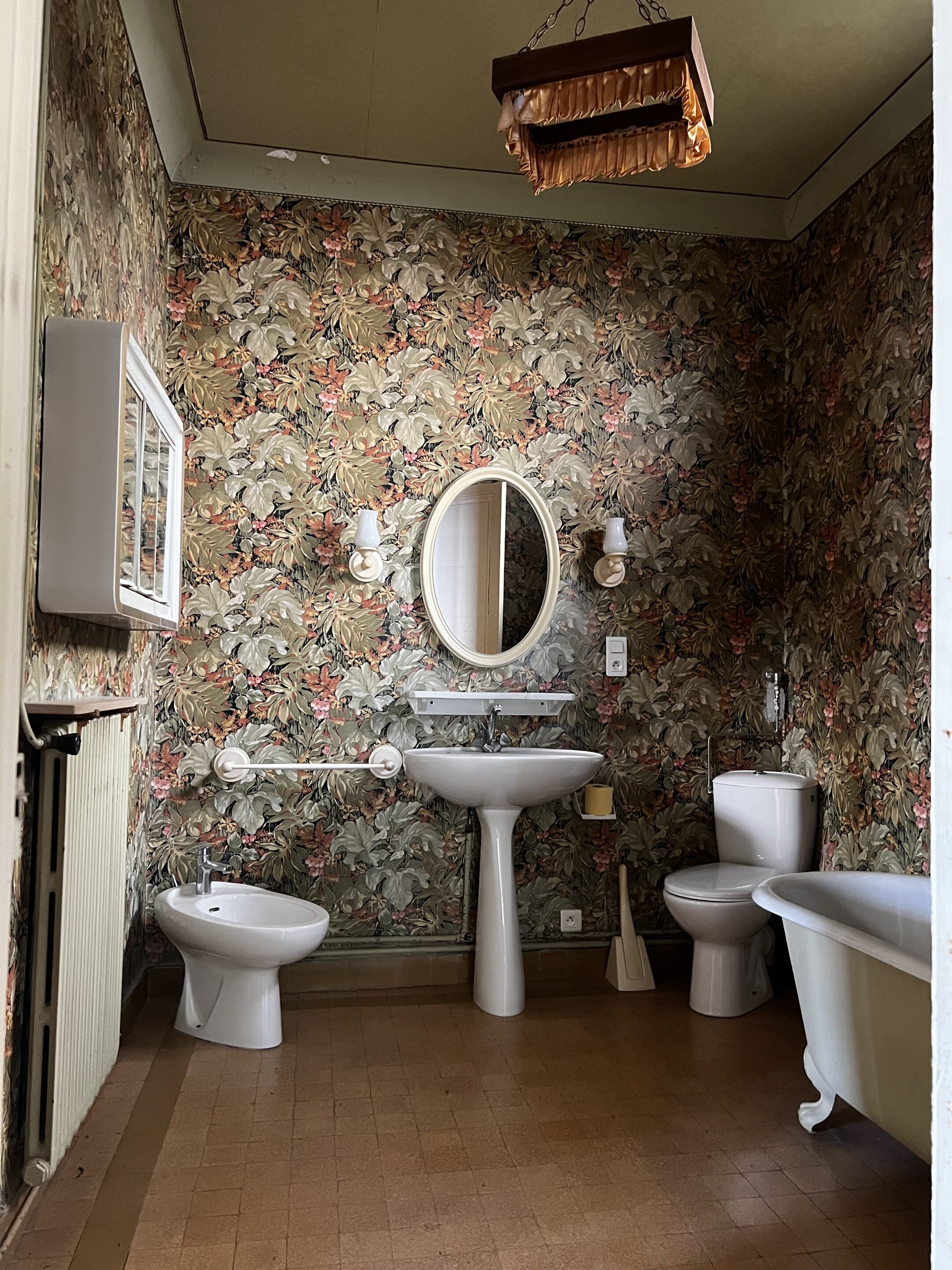
Inside, everything, from the wiring and plumbing to the tiled bathrooms, was in pristine condition.
“ Villa Les Loups reflects Cassandre’s love for entertaining family and friends ”
Mediterranean Living
“Time with my family is what I cherish most, so designing an open layout for our everyday spaces felt like the natural choice” KS shares. The two-level home was crafted to unfold in layers of openness and intimacy, allowing for the design dialogue to spill over from room to room. Villa Les Loups reflects her love for entertaining family and friends. The home comprises three spacious en-suite bedrooms, utility spaces, a multi-purpose living area along with an open-plan kitchen and dining space; and last but not least, a gentleman room including a wine cellar. The result is a house fully committed to the feeling of what it truly means to be home. “Through the ups and downs of renovating our home, one thing remains constant: my unwavering passion for creating a space that reflects my vision” says KS.
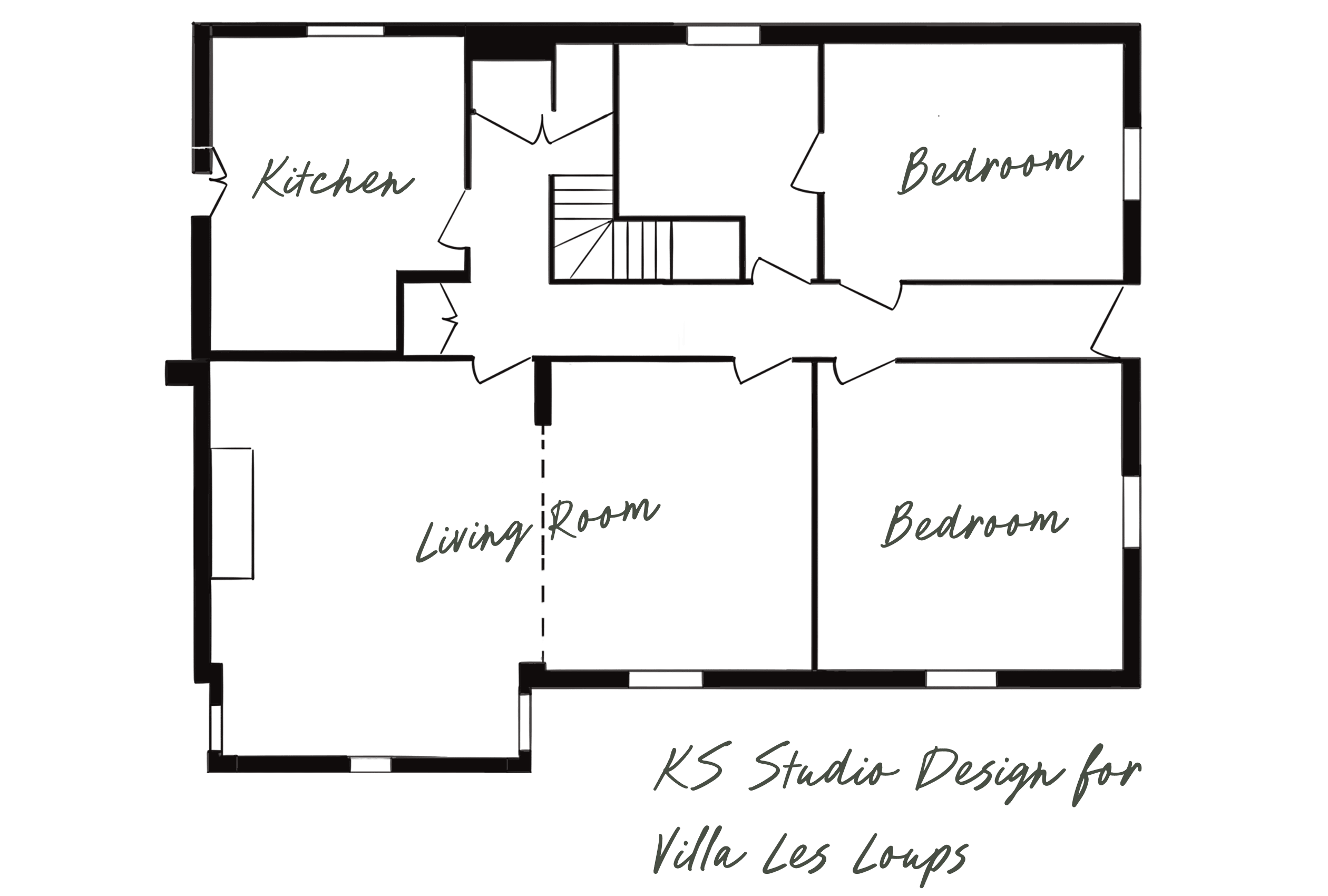
Above, the original floorpan of the main floor. Originally, the space was carved up into a series of small, disconnected rooms—a layout typical of homes from that period but one that felt cramped and outdated.
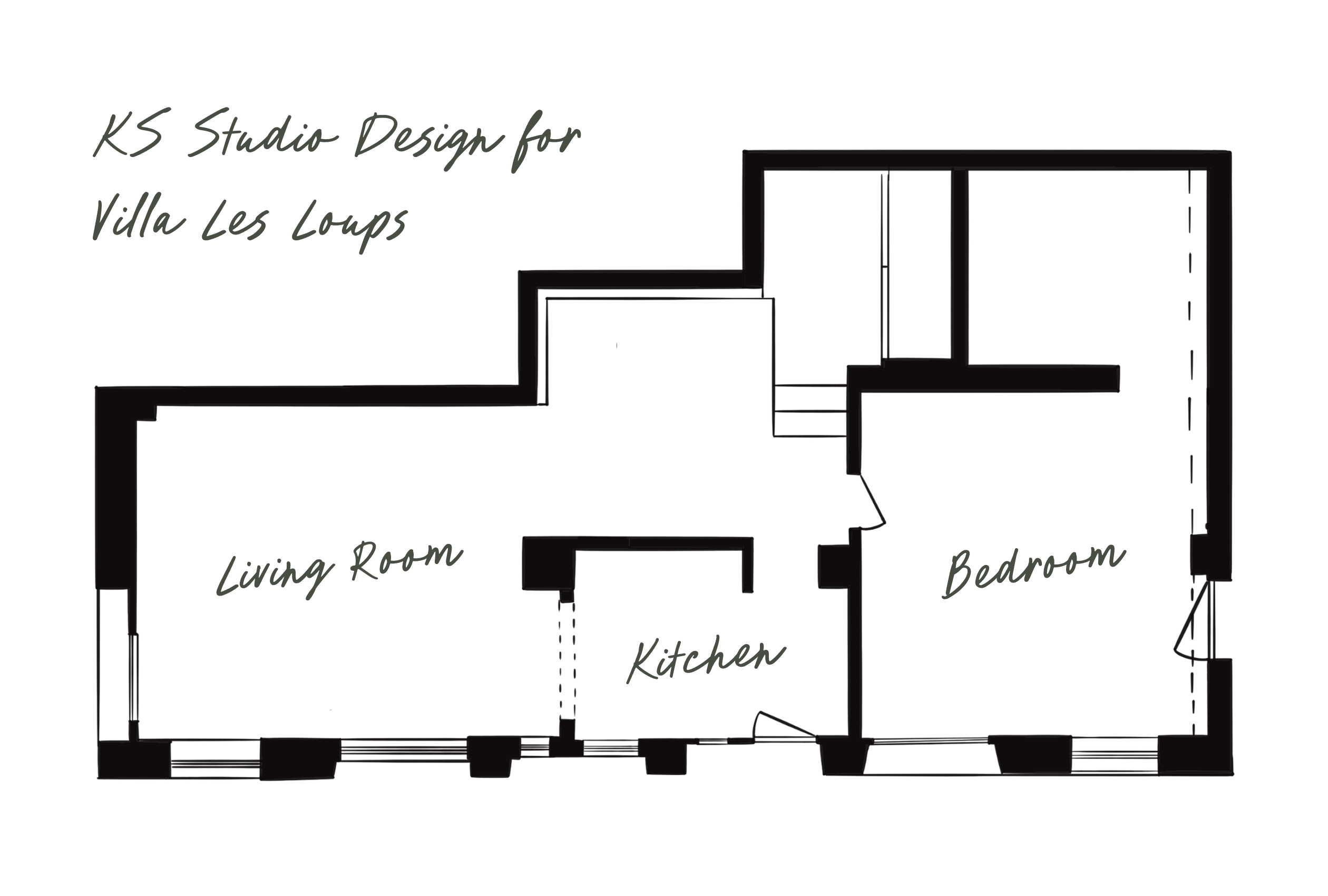
Above, the original floorplan of the lower level. In its original plan, the villa’s lower level functioned as an independent apartment, with its own kitchen, living room, bedroom, and bathroom.
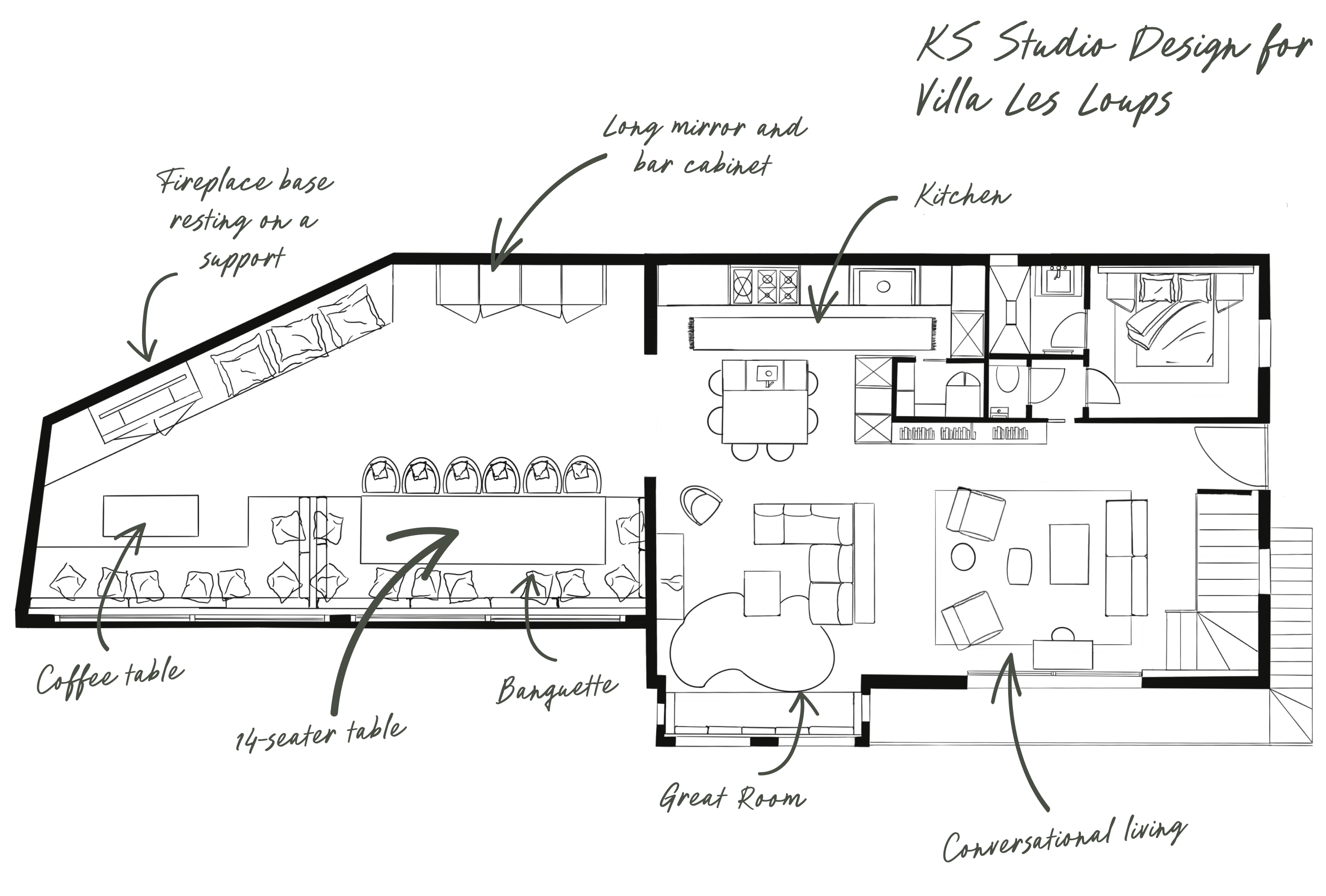
Upstairs, the main floor completely reimagined by KS Studio Design, tells the story of a true metamorphosis. The layout follows a strict but intuitive logic. The main floor, anchored by a generous entertaining area where the family room, the living room, dining area and kitchen flow together, communicates as a space designed for gathering and daily life.
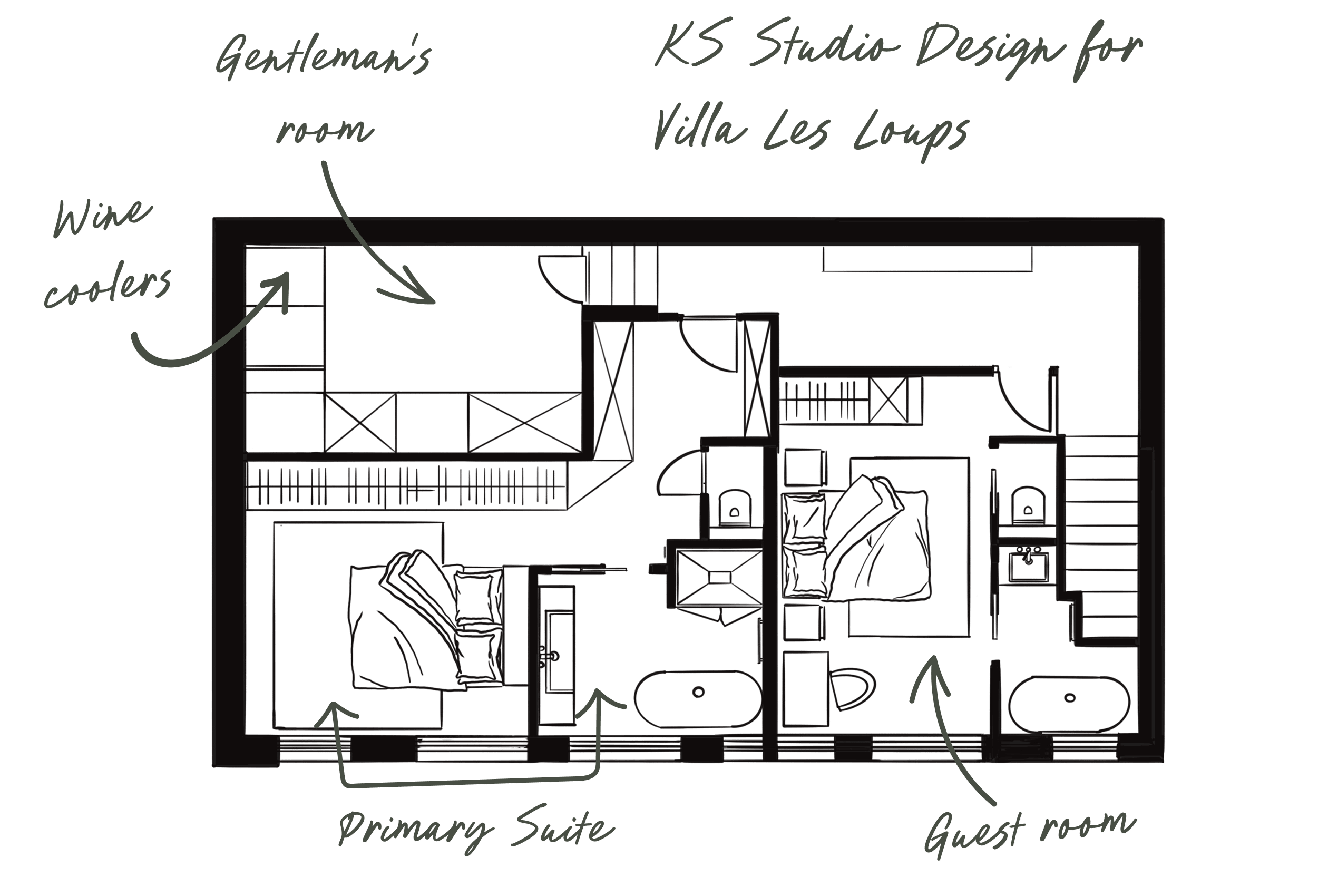
Owner’s private spaces are carefully separated, ensuring privacy without sacrificing connectivity. Reconfigured in its entirety, the lower level now houses a light-filled primary suite and a guest bedroom with private bath. Opened to the outdoors, the rooms flow seamlessly into the landscape, while extensive work at the back of the house transformed the former crawl space into a gentleman’s room.
“ Through the ups and downs of renovating our home, one thing remains constant: my unwavering passion for creating a space that reflects my vision”
CASSANDRE FUSARI, KS STUDIO DESIGN FOUNDER
Before & After: Small Rooms, Big Dreams
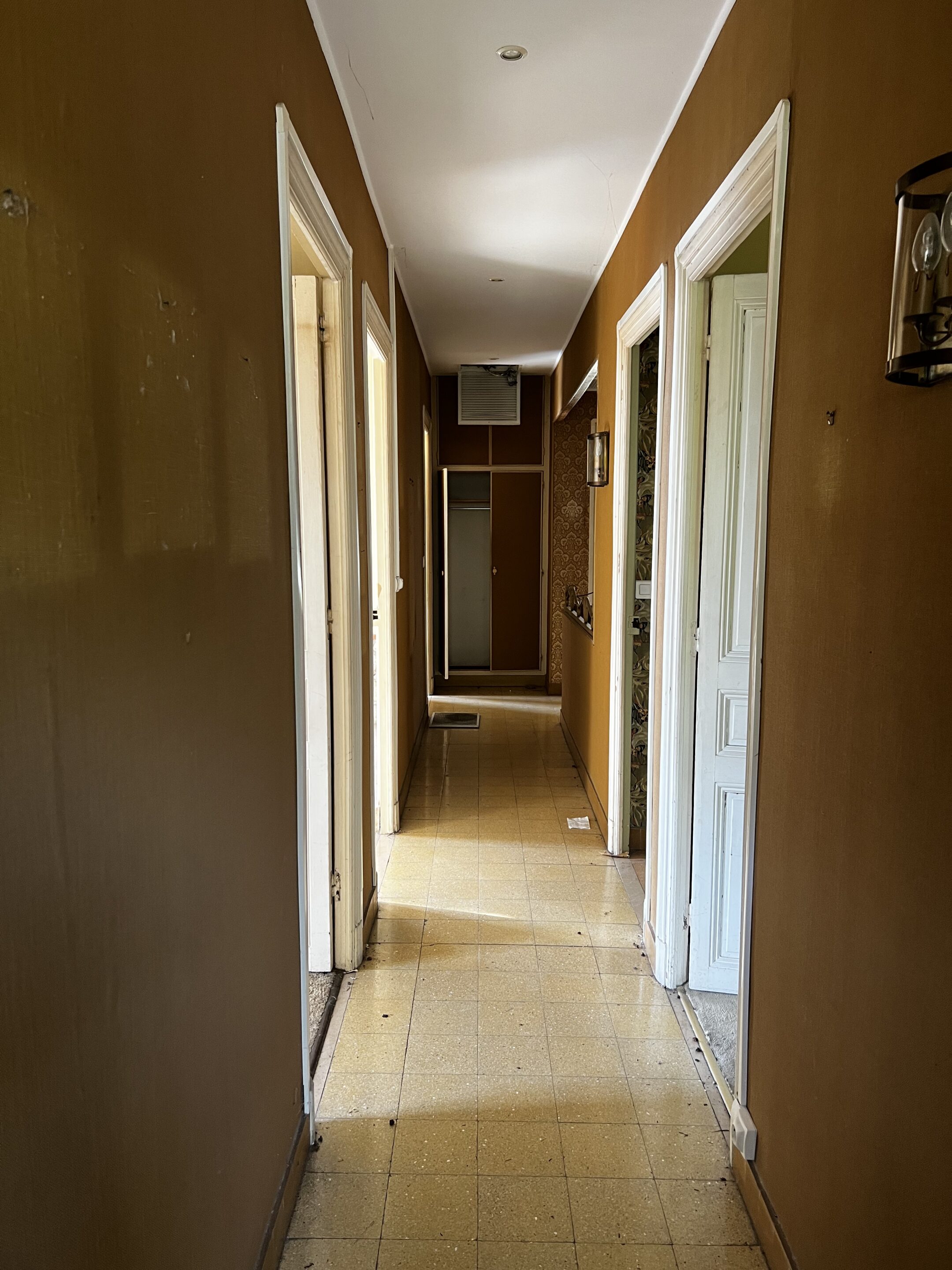

(On the left) The home was a patchwork of small rooms, typical of its era. Ceilings were lower than expected, and the staircase felt more like an afterthought than a design feature. (On the right) KS STUDIO DESIGN stripped everything back and opened the plan entirely. A false ceiling was removed, uncovering an extra 50 centimeters of height; suddenly, the rooms felt airy and elegant.
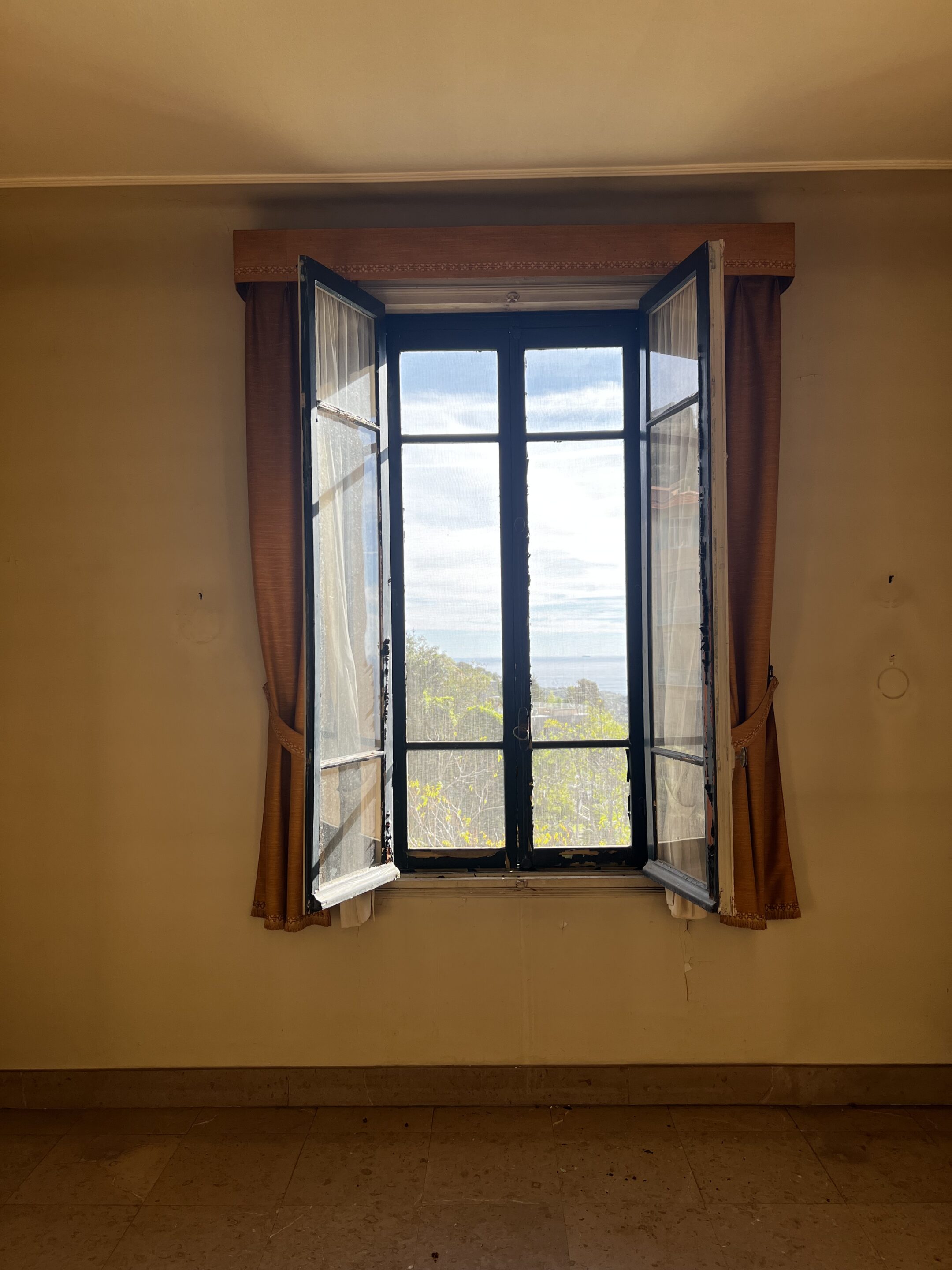
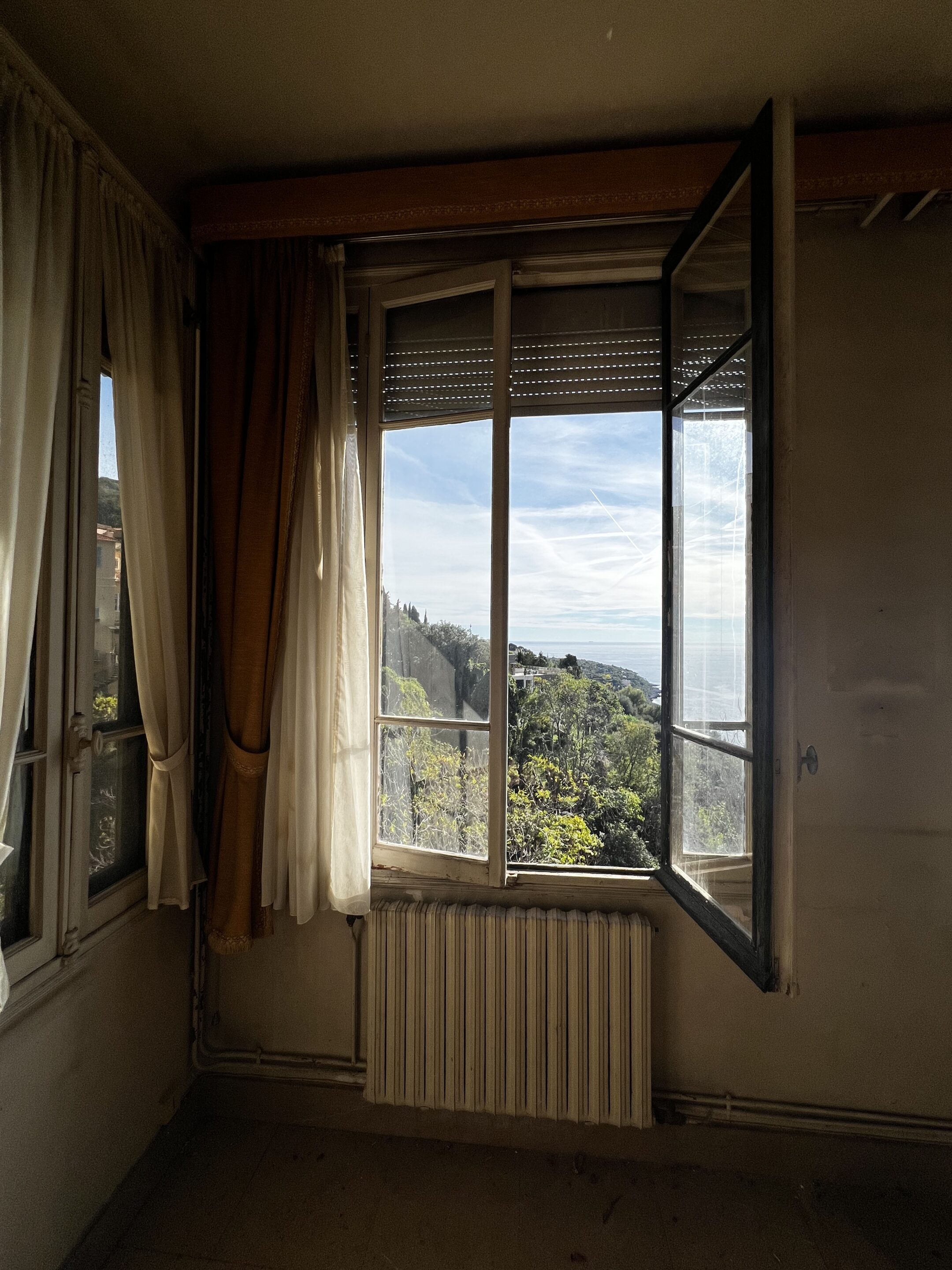
The views of the sea and garden were present, but framed so narrowly they never revealed their full grandeur.
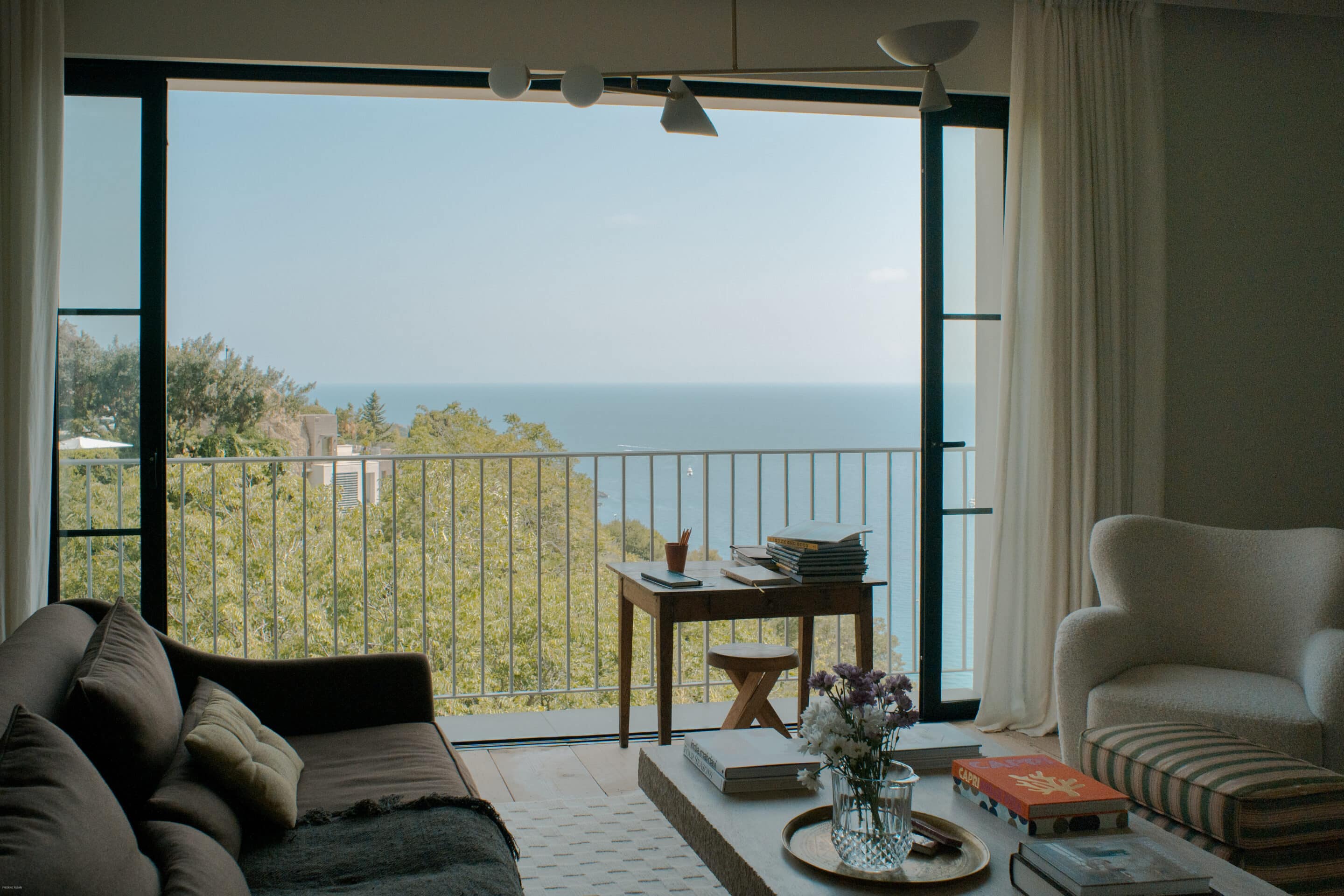
Enlarged windows dissolved the boundary between inside and out, transforming walls into luminous frames for sea, sky, and light.
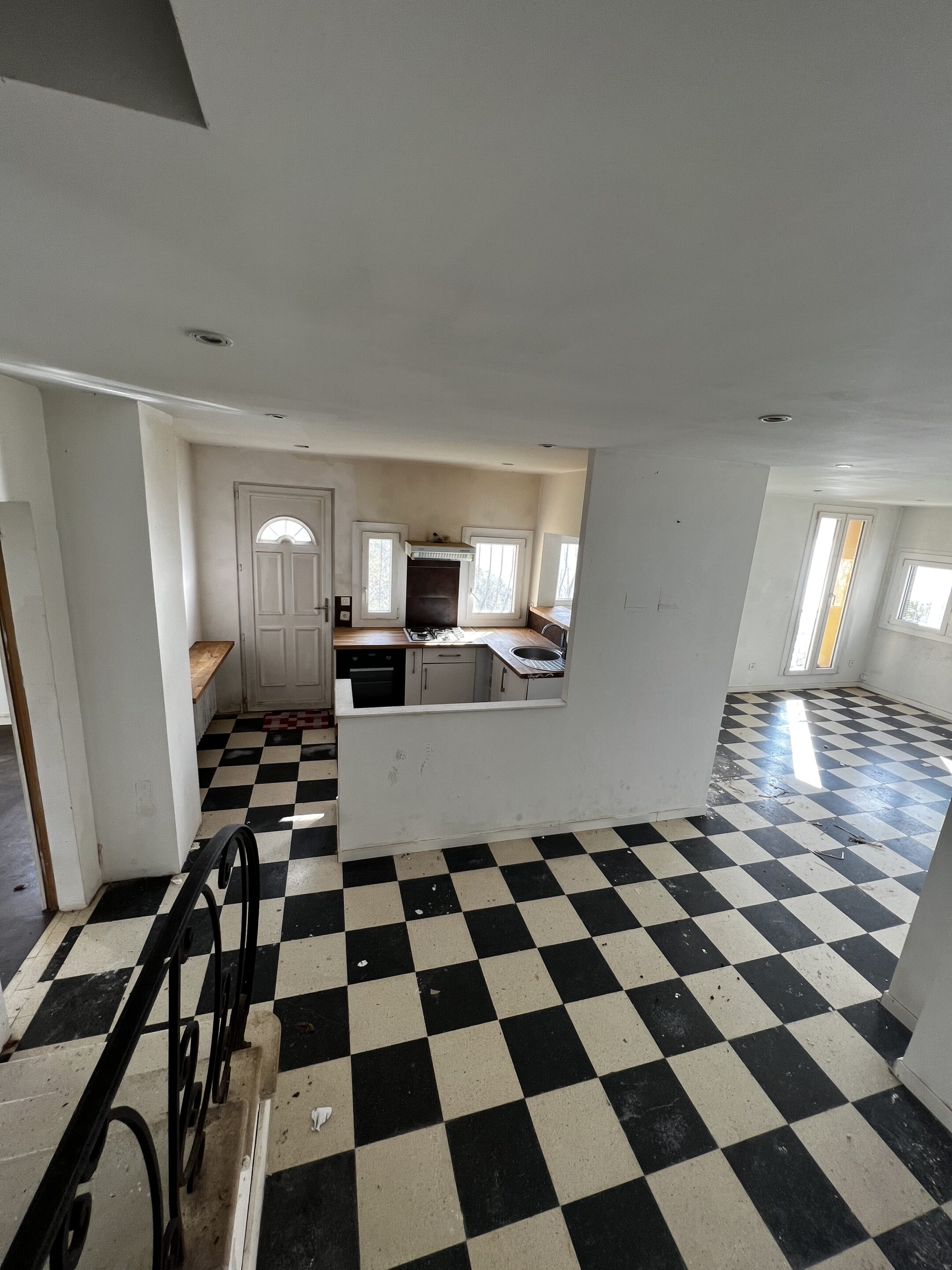
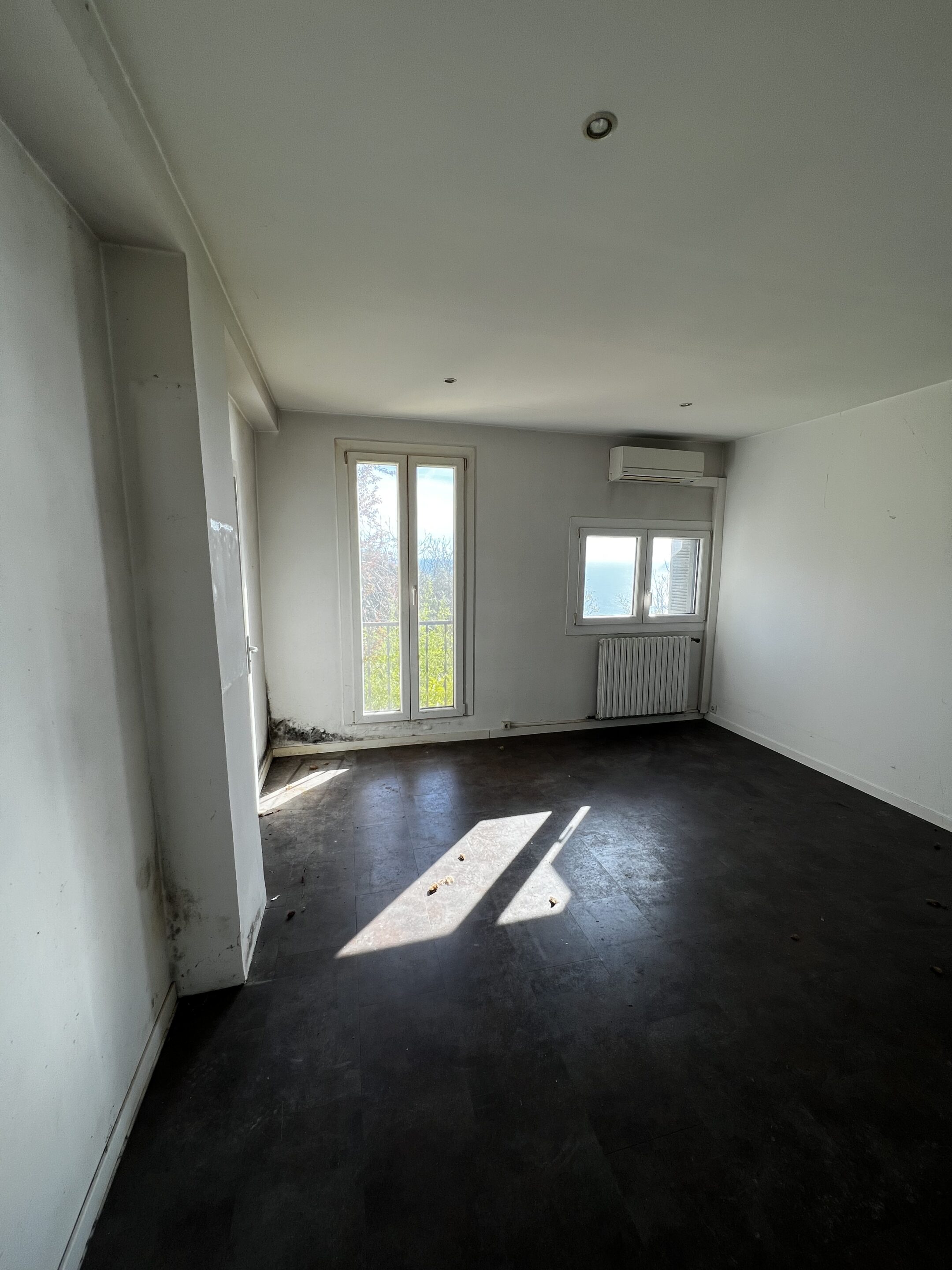
(On the left) What was once a kitchen and living room on the lower level has been reimagined as today’s primary suite. (On the right) The bedrooms sat awkwardly in the original layout, with little connection to the landscape.

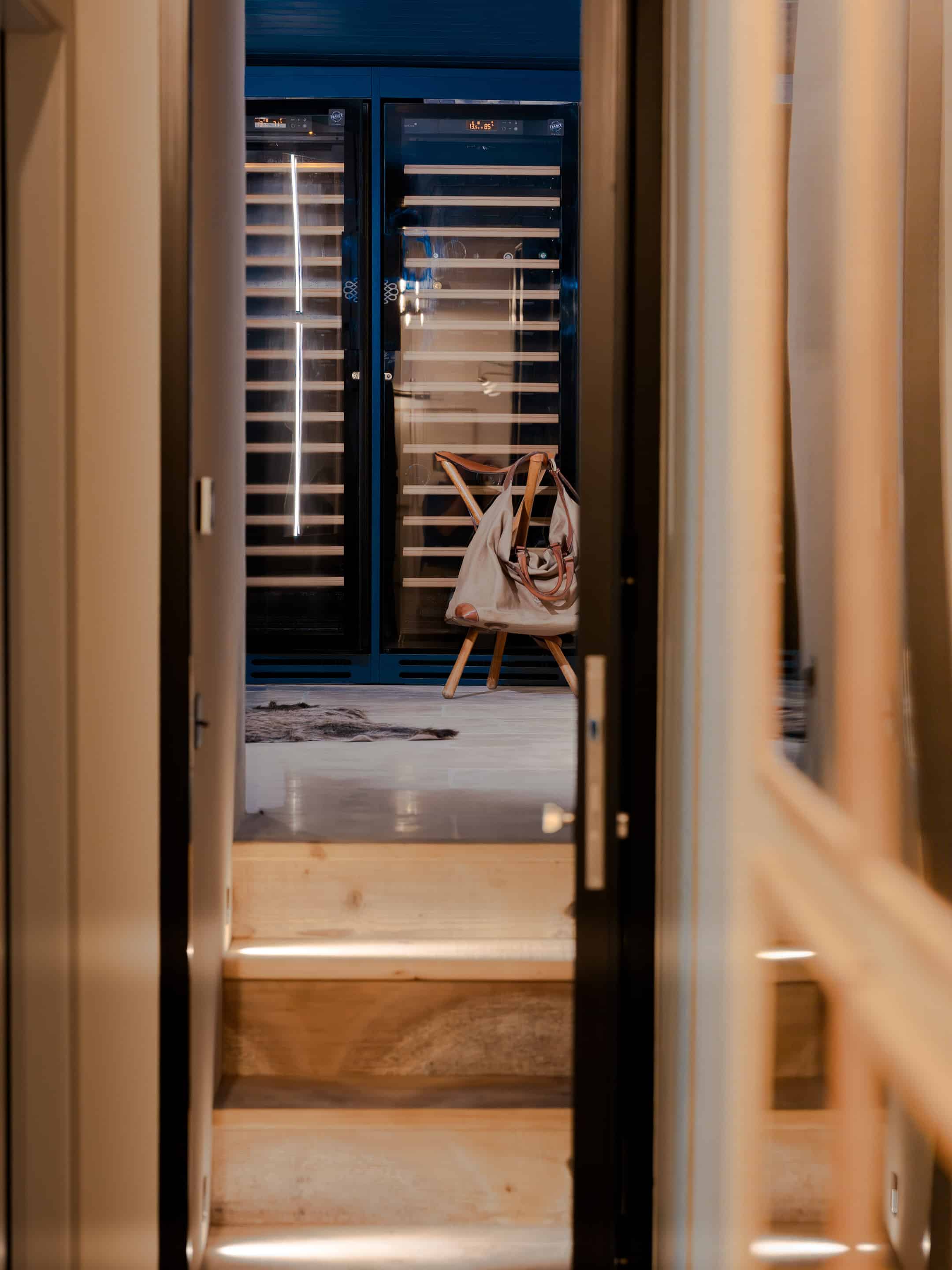
(On the left) the cellar was little more than a rainwater reservoir, dark and utilitarian, hidden away beneath the house. (On the right) KS STUDIO DESIGN excavated and transformed it into a versatile retreat for her husband, a wine cellar and a gentleman’s room.
Up Next
Come take a peek inside Villa Les Loups—follow our Founder & Creative Director, KS, as she walks us through the design choices that make this home so unique.
Discover more ways to elevate the everyday
Let’s design a space that feels like home
Every project starts with a conversation together, we’ll shape a space that reflects your lifestyle, your needs, and your story.
CONTACT US


